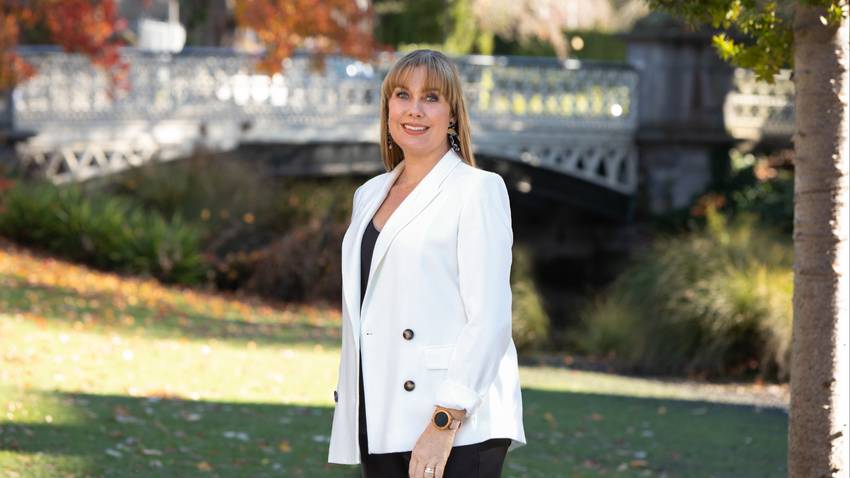1 Riverside Lane
Tai Tapu, Selwyn District
Tai Tapu, Selwyn District
SOLD
3
2
2
Elegance at Every Turn
Set in the idyllic & leafy boutique subdivision of Riverside Lane, this substantial home nestled on an established 750m2 section, radiates a sense of grandeur with its eye-catching exterior. Offering a prime position in the lane with pristine residents-only reserve complete with tennis court, this property continues to impress inside.
Generously proportioned, the 264m2 floor plan has been cleverly designed to allow flexible living spaces that can easily be adapted to suit your family's needs. You will be struck by the modern neutral decor & the abundance of natural light thanks to the large windows & doors throughout the spacious living areas. With zones for dining, study, plus formal & casual living, this area is made for entertaining & enjoys an open flow to the fabulous outdoor living spaces which offer the perfect place for summer BBQs. Sleek & stylish, the sun-filled kitchen features stone benchtops, double plumbed fridge space plus a scullery complete with sink & 2nd dish-drawer. Offering a tranquil space to relax, the master suite boasts a sensational walk-in dressing room plus a luxurious ensuite complete with double tiled shower & dual vanities. Completing the accommodation wing of the home are two further double bedrooms, large family bathroom boasting tiled shower, guest toilet with basin & laundry with outdoor access. The carpeted double garage is over-depth with a handy built in bench & access to the rear garden. Comfort is assured year-round with underfloor heating which is operated by a heat pump on 6-zones throughout the home. Many desirable extras include digital lighting, Hills Home Hub Smart System, surround sound speakers, gas fire, solar hot water & alarm system.
Only a short walk to Tai Tapu's exclusive shops, cafes & primary school this substantial property offers a relaxed country lifestyle with an easy commute to the city.
Generously proportioned, the 264m2 floor plan has been cleverly designed to allow flexible living spaces that can easily be adapted to suit your family's needs. You will be struck by the modern neutral decor & the abundance of natural light thanks to the large windows & doors throughout the spacious living areas. With zones for dining, study, plus formal & casual living, this area is made for entertaining & enjoys an open flow to the fabulous outdoor living spaces which offer the perfect place for summer BBQs. Sleek & stylish, the sun-filled kitchen features stone benchtops, double plumbed fridge space plus a scullery complete with sink & 2nd dish-drawer. Offering a tranquil space to relax, the master suite boasts a sensational walk-in dressing room plus a luxurious ensuite complete with double tiled shower & dual vanities. Completing the accommodation wing of the home are two further double bedrooms, large family bathroom boasting tiled shower, guest toilet with basin & laundry with outdoor access. The carpeted double garage is over-depth with a handy built in bench & access to the rear garden. Comfort is assured year-round with underfloor heating which is operated by a heat pump on 6-zones throughout the home. Many desirable extras include digital lighting, Hills Home Hub Smart System, surround sound speakers, gas fire, solar hot water & alarm system.
Only a short walk to Tai Tapu's exclusive shops, cafes & primary school this substantial property offers a relaxed country lifestyle with an easy commute to the city.
Open Homes
Property Features
| Property ID: | LIC30417 |
| Bedrooms: | 3 |
| Bathrooms: | 2 |
| Building: | 264m2 |
| Land: | 750m2 |
| Listed By: | Town & Lifestyle Real Estate Ltd Licensed (REAA 2008) |
| Share: |
Features:
- Study
- Tennis Court
Chattels:
- Cooktop Oven
- Light Fittings
- Floor Covers
- Garden Shed
- Blinds
- Drapes
- Burglar Alarm
- Rangehood
- Curtains
- Dishwasher
- Garage Door Opener
Get in touch

Emma Langton-George
Business Owner / Licensee Salesperson
Ray White Rolleston












