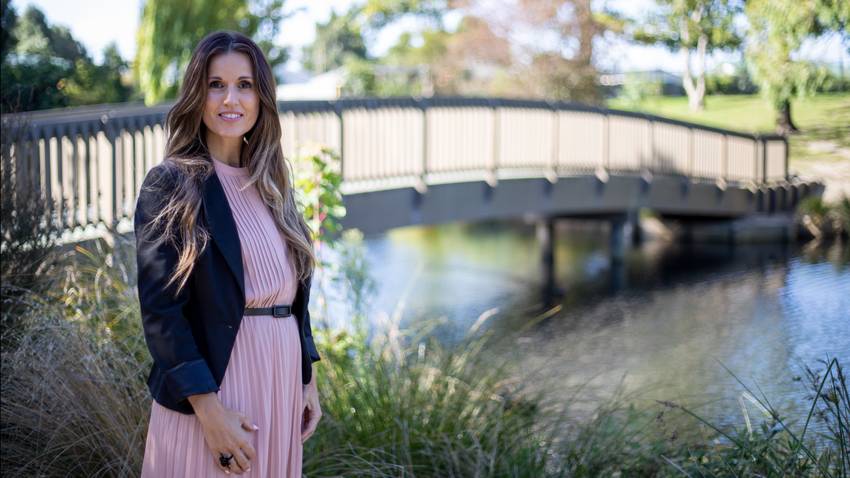62 School Road
Tai Tapu, Selwyn District
Tai Tapu, Selwyn District
SOLD
4
2
2
Excellence in a Garden Setting
Perfectly executed, this striking executive home will feel like a luxury retreat in its extremely private & lush surroundings. Set in a picturesque village, approx. a 25-minute commute to the city & just a short stroll to the local cafes & school, this is a property you'll be proud to come home to.
With over-height ceilings in the entrance & main living area, you will get a sense of space from the moment you walk in. The generous open plan living area includes the kitchen, sizable dining plus study nook & has leafy vistas in every direction thanks to the over height glazing. You'll find the perfect spot to enjoy your morning coffee on the deck outside the kitchen where fantails grace the landscaped garden. Family & friends will naturally gather at the large central island in the designer kitchen, while any chef will be thrilled with the twin ovens (including a steam oven) & induction cooktop complimented by the walk-in scullery with sink & instant hot-water tap. Bi-folding doors lead you to a stunning covered portico where you can entertain your guests alfresco style all year with the help of the outdoor wall heater. Generously proportioned, the separate lounge offers a peaceful place to relax & enjoy the ambient gas fire while doors also lead to the covered portico. With a log burner, heat transfer, heat pump as well as under-tile heating in all tiled areas, your comfort is assured year-round. Offering the perfect hideaway, the master suite includes a large ensuite boasting a double tiled shower & vanity, plus walk-in dressing room & access to the spa area. 3 further bedrooms are located in their own wing & are serviced by the tiled family bathroom, separate powder room & laundry making it perfect for busy families.
With plenty of off-street parking for the boat, caravan & extra cars, this home in this desirable location must be seen to be fully appreciated!
With over-height ceilings in the entrance & main living area, you will get a sense of space from the moment you walk in. The generous open plan living area includes the kitchen, sizable dining plus study nook & has leafy vistas in every direction thanks to the over height glazing. You'll find the perfect spot to enjoy your morning coffee on the deck outside the kitchen where fantails grace the landscaped garden. Family & friends will naturally gather at the large central island in the designer kitchen, while any chef will be thrilled with the twin ovens (including a steam oven) & induction cooktop complimented by the walk-in scullery with sink & instant hot-water tap. Bi-folding doors lead you to a stunning covered portico where you can entertain your guests alfresco style all year with the help of the outdoor wall heater. Generously proportioned, the separate lounge offers a peaceful place to relax & enjoy the ambient gas fire while doors also lead to the covered portico. With a log burner, heat transfer, heat pump as well as under-tile heating in all tiled areas, your comfort is assured year-round. Offering the perfect hideaway, the master suite includes a large ensuite boasting a double tiled shower & vanity, plus walk-in dressing room & access to the spa area. 3 further bedrooms are located in their own wing & are serviced by the tiled family bathroom, separate powder room & laundry making it perfect for busy families.
With plenty of off-street parking for the boat, caravan & extra cars, this home in this desirable location must be seen to be fully appreciated!
Open Homes
Property Features
| Property ID: | LIC30401 |
| Bedrooms: | 4 |
| Bathrooms: | 2 |
| Building: | 232m2 |
| Land: | 763m2 |
| Listed By: | Town & Lifestyle Real Estate Ltd Licensed (REAA 2008) |
| Share: |
Chattels:
- Light Fittings
- Floor Covers
- Garden Shed
- Waste Disposal Unit
- Blinds
- Burglar Alarm
- Rangehood
- Dishwasher
- Garage Door Opener
Get in touch

Emma Langton-George
Business Owner / Licensee Salesperson
Ray White Rolleston












