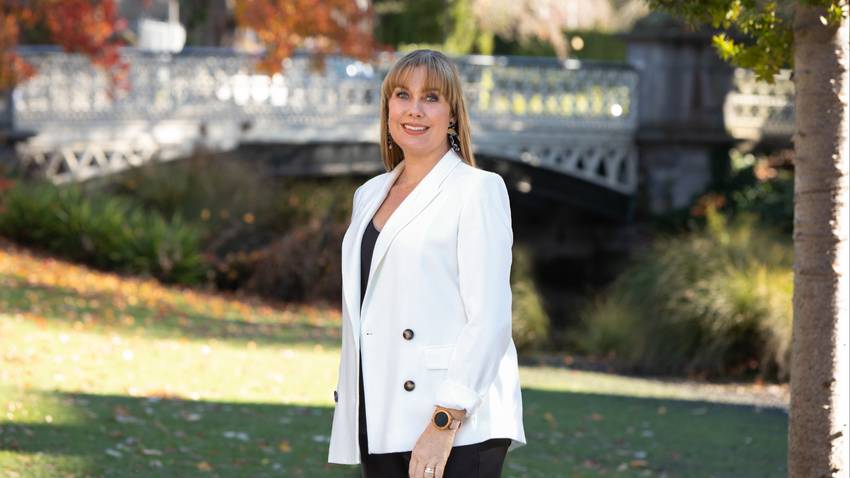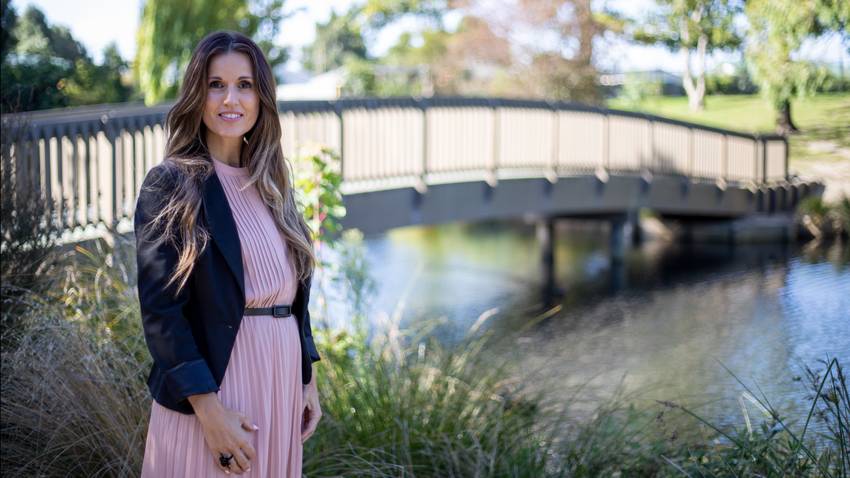22 Ardrossan Way
Tai Tapu, Selwyn District
Tai Tapu, Selwyn District
SOLD
6
2
2
Spread Out, Relax & Enjoy!
Merging contemporary design & an idyllic village location, this one-of-a-kind, 6-bedroom residence offers large families a stylish sanctuary just 20-minutes from the CBD. Enjoying a quiet cul-de-sac position in the sought-after Ardrossan Subdivision with a reserve boundary, allows you to have peace of mind for a safe area your children can explore.
Designed to capture the sun & boasting excellent indoor/outdoor flow, the open plan living areas combined with the fresh neutral decor gives the home a light & airy feel that will draw you in & make you want to stay! Sliders lead outdoors from both sides of the living area, providing a choice of spaces in which to host friends & family. An adjoining lounge has been cleverly designed to transform into a closed-off retreat for watching movies or having quiet time out. Keen foodies & entertainers will feel right at home in the sleek, well-designed kitchen which boasts stone bench tops, induction cooktop plus dual ovens, not to mention a large scullery. Watch the sunset beyond the neighbouring reserve & farmland from the tranquil master suite, which features a WIR, ensuite with tiled shower plus sliders to its own patio. A further 5 bedrooms all include double wardrobes with mirrored doors, giving large families space to spread out & enjoy. Radiating luxury, the main bathroom showcases a free-standing bath, twin sinks & a tiled shower plus a 3rd separate toilet for guests. Ducted heating keeps the home comfortable & the carpeted, double internal access garage with drive-thru includes attic trusses with pull-down ladder along with an insulated garage door. The generous 877m2 grounds include a garden shed, pop up irrigation in the lawn, raised vege planters plus ample space for the little ones to enjoy. If you can picture coming home to this idyllic spot you need to make a time to view this property now!
Designed to capture the sun & boasting excellent indoor/outdoor flow, the open plan living areas combined with the fresh neutral decor gives the home a light & airy feel that will draw you in & make you want to stay! Sliders lead outdoors from both sides of the living area, providing a choice of spaces in which to host friends & family. An adjoining lounge has been cleverly designed to transform into a closed-off retreat for watching movies or having quiet time out. Keen foodies & entertainers will feel right at home in the sleek, well-designed kitchen which boasts stone bench tops, induction cooktop plus dual ovens, not to mention a large scullery. Watch the sunset beyond the neighbouring reserve & farmland from the tranquil master suite, which features a WIR, ensuite with tiled shower plus sliders to its own patio. A further 5 bedrooms all include double wardrobes with mirrored doors, giving large families space to spread out & enjoy. Radiating luxury, the main bathroom showcases a free-standing bath, twin sinks & a tiled shower plus a 3rd separate toilet for guests. Ducted heating keeps the home comfortable & the carpeted, double internal access garage with drive-thru includes attic trusses with pull-down ladder along with an insulated garage door. The generous 877m2 grounds include a garden shed, pop up irrigation in the lawn, raised vege planters plus ample space for the little ones to enjoy. If you can picture coming home to this idyllic spot you need to make a time to view this property now!
Open Homes
Property Features
| Property ID: | LIC30273 |
| Bedrooms: | 6 |
| Bathrooms: | 2 |
| Building: | 251m2 |
| Land: | 877m2 |
| Listed By: | Town & Lifestyle Real Estate Ltd Licensed (REAA 2008) |
| Share: |
Chattels:
- Heated Towel Rail
- Extractor Fan
- Light Fittings
- Floor Covers
- Garden Shed
- Waste Disposal Unit
- Blinds
- Burglar Alarm
- Rangehood
- Curtains
- Garage Door Opener
Get in touch

Emma Langton-George
Business Owner / Licensee Salesperson
Ray White Rolleston












