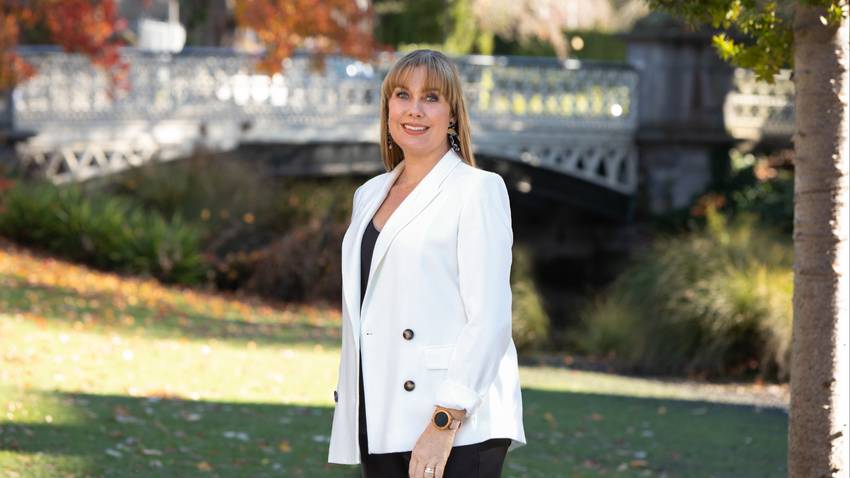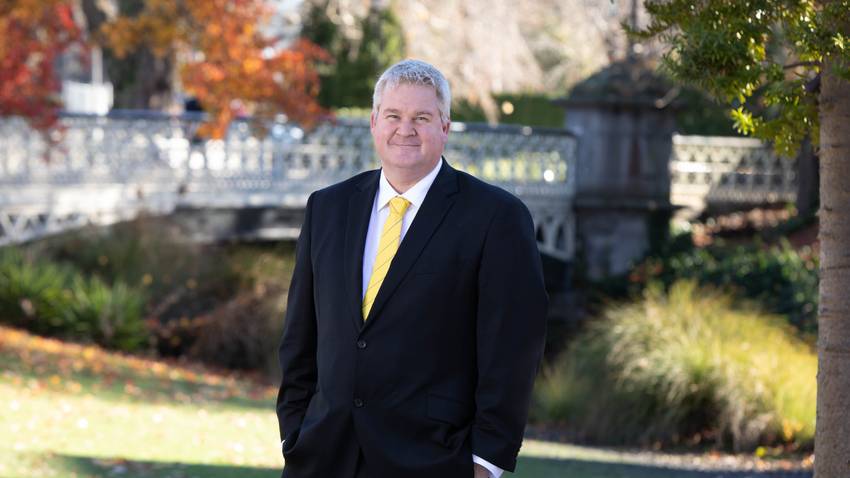3 Mather Place
Springston, Selwyn District
Springston, Selwyn District
SOLD
4
2
3
Sunny & Spacious in Springston!
Nestled in a quiet village setting in the heart of Springston, yet conveniently located just a short drive to Lincoln with its supermarket, shops and restaurants, this spacious family home could offer the lifestyle change you have been dreaming of!
Upon entering the large foyer with its warm wooden flooring, a feeling of space is evident and leads you to the inviting sun-drenched living areas, which all feature impressive over-height coved ceilings. With stone top benches and ample storage, the kitchen is well designed and features a 1 & 1/2 wall oven and practical central island allowing for easy entertaining. The separate lounge boasts a wood burning fire, study nook plus double doors to create privacy between the living spaces and flows to a sunny patio, providing the perfect place for a summer barbeque. Generously proportioned, the master suite has access outdoors and features a full ensuite, plus a good-sized walk-in-wardrobe. Two further double bedrooms are complimented by a family bathroom and separate toilet with handbasin, plus a study (or fourth bedroom with built-in robe) offers additional space for families. Along with the fire, two heat pumps and underfloor heating in the bathrooms keep the home comfortable throughout the seasons. Internally accessed triple car garaging offers room to store all the family's vehicles, plus there is ample off-street parking. The feeling of space continues outside, with plenty of room on the 800sqm fully fenced section for the kids to play, plus sunny patios for entertaining or simply relaxing.
Your whole family will love this substantial home, so be sure to bring the kids along to view!
Property Files: https://www.propertyfiles.co.nz/property/3MatherPlace
Upon entering the large foyer with its warm wooden flooring, a feeling of space is evident and leads you to the inviting sun-drenched living areas, which all feature impressive over-height coved ceilings. With stone top benches and ample storage, the kitchen is well designed and features a 1 & 1/2 wall oven and practical central island allowing for easy entertaining. The separate lounge boasts a wood burning fire, study nook plus double doors to create privacy between the living spaces and flows to a sunny patio, providing the perfect place for a summer barbeque. Generously proportioned, the master suite has access outdoors and features a full ensuite, plus a good-sized walk-in-wardrobe. Two further double bedrooms are complimented by a family bathroom and separate toilet with handbasin, plus a study (or fourth bedroom with built-in robe) offers additional space for families. Along with the fire, two heat pumps and underfloor heating in the bathrooms keep the home comfortable throughout the seasons. Internally accessed triple car garaging offers room to store all the family's vehicles, plus there is ample off-street parking. The feeling of space continues outside, with plenty of room on the 800sqm fully fenced section for the kids to play, plus sunny patios for entertaining or simply relaxing.
Your whole family will love this substantial home, so be sure to bring the kids along to view!
Property Files: https://www.propertyfiles.co.nz/property/3MatherPlace
Open Homes
Property Features
| Property ID: | LIC30446 |
| Bedrooms: | 4 |
| Bathrooms: | 2 |
| Land: | 800m2 |
| Listed By: | Town & Lifestyle Real Estate Ltd Licensed (REAA 2008) |
| Share: |
Chattels:
- Floor Covers
- Garden Shed
- Waste Disposal Unit
- Blinds
- Drapes
- Rangehood
- Curtains
- Dishwasher
Get in touch

Emma Langton-George
Business Owner / Licensee Salesperson
Ray White Rolleston












