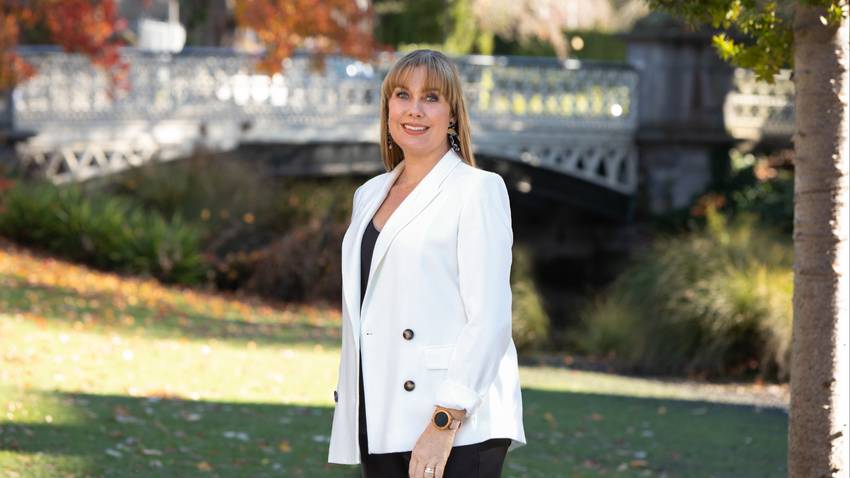6 Bruce McLaren Way
Rolleston, Selwyn District
Rolleston, Selwyn District
SOLD
4
2
4
Luxury at every turn
Impeccable taste & an eye for design has combined to create this show stopping executive home set on a substantial 1413m² section set in a quiet cul-de-sac amongst other quality properties.
From the moment you enter the stunning foyer of this 319m² architecturally designed home, attention to detail is at every turn. With a thoughtful layout designed for family living. Every aspect of this exquisite property has been meticulously planned & perfectly executed, with wide corridors, lofty ceilings, Hamptons-style interiors & sun-drenched rooms to enjoy. Flooded in natural light, the main living area showcases a custom-made cedar barn door & is an entertainer's dream, with access via oversized stacker sliders out to the Kwila deck boasting a bespoke outdoor entertainment area, complete with fire/pizza oven. Every desirable feature is incorporated into the designer kitchen, including a 90cm induction hob, engineered stone benches, twin pyrolytic wall ovens, walk-in pantry & beverage fridge conveniently located near the servery window. Well-designed, the floor plan effortlessly flows from the spacious living to the separate formal lounge. The sumptuous master suite is a true retreat boasting a walk-in-robe to envy, plus a luxurious tiled ensuite that is sure to wow! 3 further double bedrooms complete the accommodation wing, plus there is a study nook, well-equipped laundry & third toilet with hand basin. Bursting with contemporary design features the family bathroom showcases a free-standing bath plus tiled shower. Other special features include a carpeted 4-car fully insulated garage with attic storage & drive through, plus designated motorhome or boat parking, ducted heat pump & pop-up irrigation.
This immaculate home is the ultimate move-in ready, executive living that even the most discerning buyer won't fail to admire.
From the moment you enter the stunning foyer of this 319m² architecturally designed home, attention to detail is at every turn. With a thoughtful layout designed for family living. Every aspect of this exquisite property has been meticulously planned & perfectly executed, with wide corridors, lofty ceilings, Hamptons-style interiors & sun-drenched rooms to enjoy. Flooded in natural light, the main living area showcases a custom-made cedar barn door & is an entertainer's dream, with access via oversized stacker sliders out to the Kwila deck boasting a bespoke outdoor entertainment area, complete with fire/pizza oven. Every desirable feature is incorporated into the designer kitchen, including a 90cm induction hob, engineered stone benches, twin pyrolytic wall ovens, walk-in pantry & beverage fridge conveniently located near the servery window. Well-designed, the floor plan effortlessly flows from the spacious living to the separate formal lounge. The sumptuous master suite is a true retreat boasting a walk-in-robe to envy, plus a luxurious tiled ensuite that is sure to wow! 3 further double bedrooms complete the accommodation wing, plus there is a study nook, well-equipped laundry & third toilet with hand basin. Bursting with contemporary design features the family bathroom showcases a free-standing bath plus tiled shower. Other special features include a carpeted 4-car fully insulated garage with attic storage & drive through, plus designated motorhome or boat parking, ducted heat pump & pop-up irrigation.
This immaculate home is the ultimate move-in ready, executive living that even the most discerning buyer won't fail to admire.
Open Homes
Property Features
| Property ID: | WMN30000 |
| Bedrooms: | 4 |
| Bathrooms: | 2 |
| Building: | 319m2 |
| Land: | 1413m2 |
| Listed By: | Town & Lifestyle Real Estate Ltd Licensed (REAA 2008) |
| Share: |
Features:
- Study
Chattels:
- Cooktop Oven
- Light Fittings
- Floor Covers
- Waste Disposal Unit
- Blinds
- Drapes
- Burglar Alarm
- Tv Aerial
- Rangehood
- Curtains
- Dishwasher
Get in touch

Emma Langton-George
Business Owner / Licensee Salesperson
Ray White Rolleston












