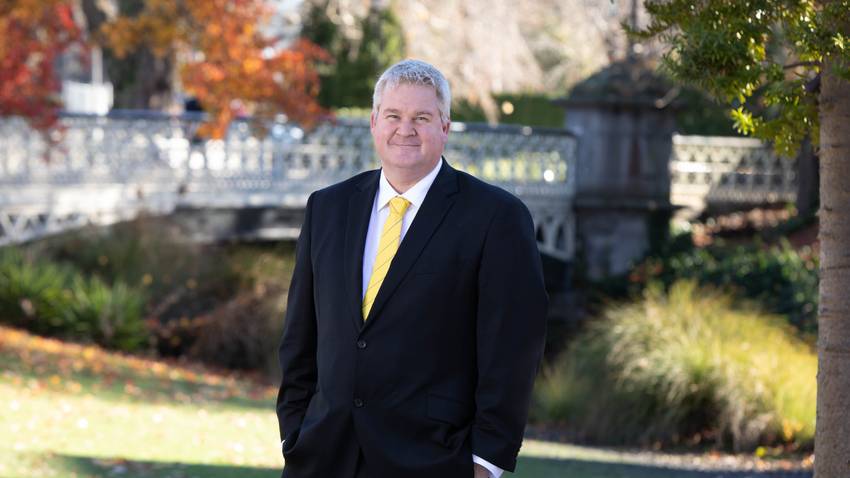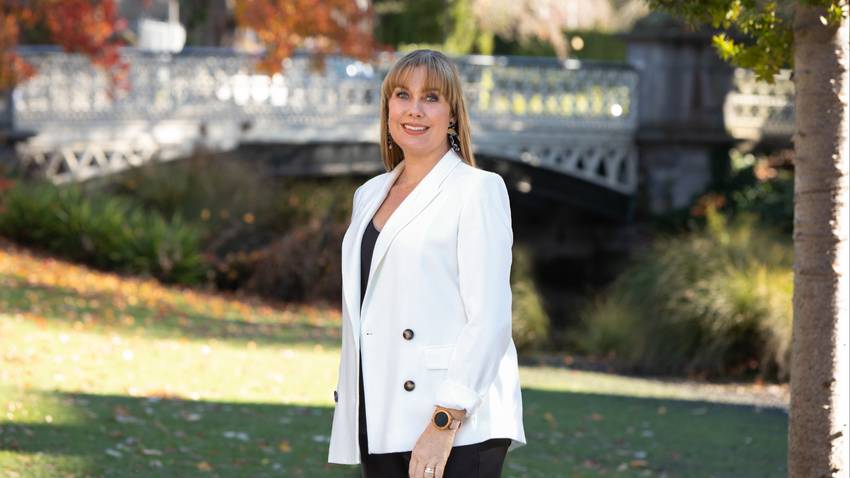10 Russell Lilley Drive
Rolleston, Selwyn District
Rolleston, Selwyn District
SOLD
3
2
4
Size, Space & So Much Garaging!
With room for all the toys including a desirable oversized 10.5m-long carpeted 4 car garaging plus ample off-street parking for a caravan, boat or trailer, this contemporary family home offers something for the whole family!
The well-designed 247m2 floor plan has been well-considered, offering plenty of space with three double bedrooms plus a study nook off the kitchen and large, open plan living spaces which are flooded in natural light. Comfortable living throughout the seasons is assured, with a ducted heat pump providing heating in winter and cooling in summer, along with a wood burner for additional warmth and ambiance. Outdoor living and entertaining can be enjoyed from morning to night with patios either side of the main living area, which area accessed by large sliders, making entertaining a breeze! Anchoring the living areas, the exceptionally stylish kitchen is a sociable space boasting a huge scullery, stone benchtops plus elegant herringbone tile splashbacks. The relaxing master suite enjoys a walk-in wardrobe plus ensuite and completing the floor plan is a spacious family bathroom with free standing bath, separate guest toilet with handbasin plus a generous laundry with outdoor access.
Located in a quiet position just a short walk to popular Brookside Park with desirable West Rolleston School close by, anyone who is wanting a great location, extra garaging, an abundance of off-street parking and an enviable section size, this is the home for you!
The well-designed 247m2 floor plan has been well-considered, offering plenty of space with three double bedrooms plus a study nook off the kitchen and large, open plan living spaces which are flooded in natural light. Comfortable living throughout the seasons is assured, with a ducted heat pump providing heating in winter and cooling in summer, along with a wood burner for additional warmth and ambiance. Outdoor living and entertaining can be enjoyed from morning to night with patios either side of the main living area, which area accessed by large sliders, making entertaining a breeze! Anchoring the living areas, the exceptionally stylish kitchen is a sociable space boasting a huge scullery, stone benchtops plus elegant herringbone tile splashbacks. The relaxing master suite enjoys a walk-in wardrobe plus ensuite and completing the floor plan is a spacious family bathroom with free standing bath, separate guest toilet with handbasin plus a generous laundry with outdoor access.
Located in a quiet position just a short walk to popular Brookside Park with desirable West Rolleston School close by, anyone who is wanting a great location, extra garaging, an abundance of off-street parking and an enviable section size, this is the home for you!
Open Homes
Property Features
| Property ID: | TLR30037 |
| Bedrooms: | 3 |
| Bathrooms: | 2 |
| Building: | 247m2 |
| Land: | 1000m2 |
| Listed By: | Town & Lifestyle Real Estate Ltd Licensed (REAA 2008) |
| Share: |
Chattels:
- Cooktop Oven
- Light Fittings
- Floor Covers
- Garden Shed
- Blinds
- Rangehood
- Dishwasher
- Garage Door Opener
Get in touch


Emma Langton-George
Business Owner / Licensee Salesperson
Ray White Rolleston











