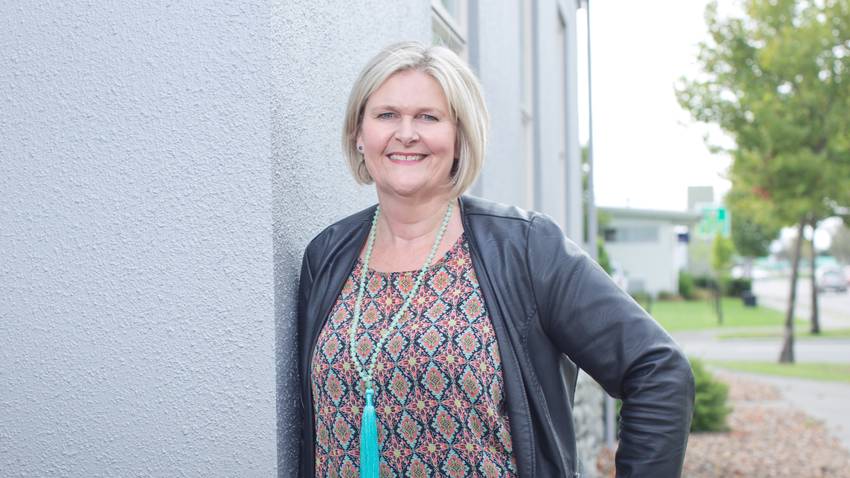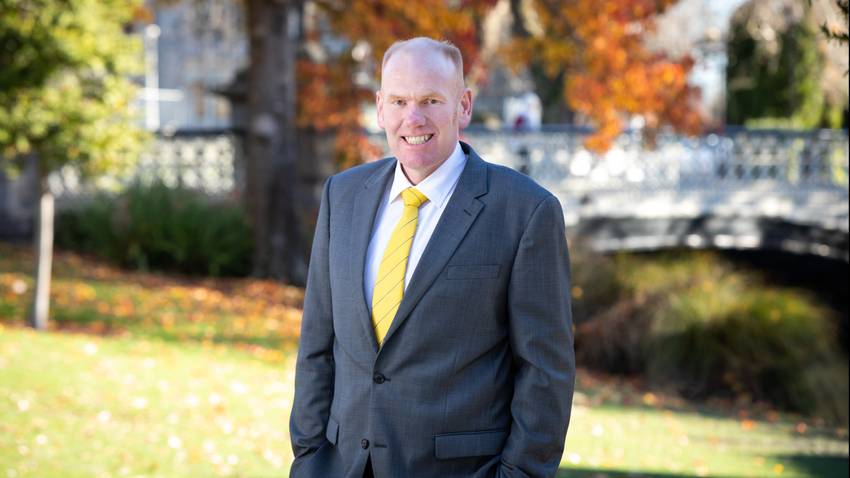638 Springston Rolleston Road
Rolleston, Selwyn District
Rolleston, Selwyn District
SOLD
4
2
2
When Location Matters
Set back off the road and sited on a 1359m2 (+ROW) section you will find this well designed four bedroom home. Featuring an open plan kitchen, dining, living area and separate lounge, with both areas having seamless flow to the large verandah and patio area. This is a great spot for relaxing or outdoor entertaining with shade blinds to keep you sheltered from the elements. All four bedrooms are spacious including the master which benefits from an ensuite with tiled shower and a walk-in wardrobe. Heating/cooling options include a heat pump in the living area and a gas fire in the separate lounge, plus the home is double glazed. To complete the floor plan is a main bathroom with a shower dome, separate toilet with hand basin, separate laundry and a double internal access garage. New carpet has recently been laid throughout the home giving it a fresh modern feel.
Conveniently located across the road from Rolleston College and in zone for Clearview Primary plus easy walking distance to the Selwyn Aquatic Centre, Foster Park and the main shopping hub, this property ticks all the boxes for location.
NB: 638 Springston Rolleston Road is the original house in the sub-division and will be surrounded by brand new homes. Titles are due later in the year and there is an opportunity to purchase this property and rent it from the owners until settlement when the new title is issued.
Conveniently located across the road from Rolleston College and in zone for Clearview Primary plus easy walking distance to the Selwyn Aquatic Centre, Foster Park and the main shopping hub, this property ticks all the boxes for location.
NB: 638 Springston Rolleston Road is the original house in the sub-division and will be surrounded by brand new homes. Titles are due later in the year and there is an opportunity to purchase this property and rent it from the owners until settlement when the new title is issued.
Open Homes
Property Features
| Property ID: | TLR22087 |
| Bedrooms: | 4 |
| Bathrooms: | 2 |
| Land: | 1755m2 |
| Listed By: | Town & Lifestyle Real Estate Ltd Licensed (REAA 2008) |
| Share: |
Chattels:
- Blinds
- Curtains
- Dishwasher
- Drapes
- Floor Covers
- Garage Door Opener
- Heated Towel Rail
- Light Fittings
- Rangehood
- Cooktop Oven
- Other Chattels
Get in touch













