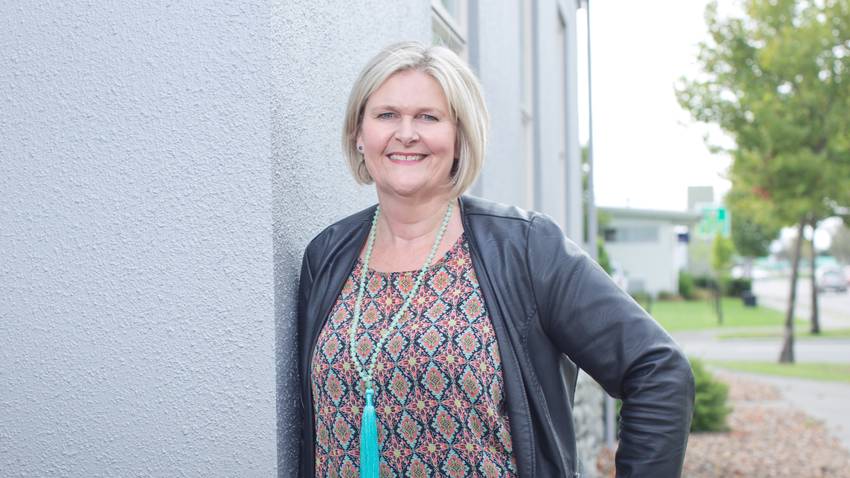7 Oak Tree Lane
Rolleston, Selwyn District
Rolleston, Selwyn District
SOLD
5
3
2
2
Once In a Lifetime Opportunity
An enviable lifestyle awaits the fortunate new owners of this beautiful hidden sanctuary in the heart of Rolleston. Impressively set on 4771sqm of private park-like grounds yet with all the conveniences of this growing township only a few minutes away, this is an opportunity not to be missed! You'll be spoilt for choice with Clearview School, Selwyn Aquatic Centre, Rolleston College & Foster Park, all a short stroll away.
The generous 290sqm (approx.) home offers an intelligent floor plan that can easily be adapted to suit a variety of accommodation options, making this home truly stand out from the crowd. Currently utilised as a spacious family home with a fully self-contained second dwelling, this could easily become one grand 5-bedroom, four living room home. With beautiful vistas to the stunning gardens, the main section of the house consists of a spacious formal lounge, sunny open plan dining with modern kitchen & a peaceful master bedroom boasting ensuite plus walk-in robe. Offering the perfect retreat for the kids, are the two double bedrooms with their own living space. Extended family can be easily accommodated thanks to the fully self-contained wing accessed by a connecting hallway to the main family home. Comprising of a generous open plan living & dining area with an easy flow to two private patios (1 covered), a full kitchen, two double bedrooms & bathroom with laundry, this wing also has its own separate entrance offering truly independent living.
A stunning sweeping driveway leads to ample off-street parking, double garaging plus a large 2-bay shed with attached workshop.
The vendors decision to downsize presents a superb opportunity to secure this unique property package which is often sought but seldom found.
Note: Please respect the privacy of the property owners down the ROW by parking on the street.
The generous 290sqm (approx.) home offers an intelligent floor plan that can easily be adapted to suit a variety of accommodation options, making this home truly stand out from the crowd. Currently utilised as a spacious family home with a fully self-contained second dwelling, this could easily become one grand 5-bedroom, four living room home. With beautiful vistas to the stunning gardens, the main section of the house consists of a spacious formal lounge, sunny open plan dining with modern kitchen & a peaceful master bedroom boasting ensuite plus walk-in robe. Offering the perfect retreat for the kids, are the two double bedrooms with their own living space. Extended family can be easily accommodated thanks to the fully self-contained wing accessed by a connecting hallway to the main family home. Comprising of a generous open plan living & dining area with an easy flow to two private patios (1 covered), a full kitchen, two double bedrooms & bathroom with laundry, this wing also has its own separate entrance offering truly independent living.
A stunning sweeping driveway leads to ample off-street parking, double garaging plus a large 2-bay shed with attached workshop.
The vendors decision to downsize presents a superb opportunity to secure this unique property package which is often sought but seldom found.
Note: Please respect the privacy of the property owners down the ROW by parking on the street.
Open Homes
Property Features
| Property ID: | TLR21099 |
| Bedrooms: | 5 |
| Bathrooms: | 3 |
| Land: | 4771m2 |
| Listed By: | Town & Lifestyle Real Estate Ltd Licensed (REAA 2008) |
| Share: |
Chattels:
- Blinds
- Drapes
- Floor Covers
- Garage Door Opener
- Light Fittings
- Cooktop Oven
- Other Chattels
- Excluded Chattels
Get in touch


Emma Langton-George
Business Owner / Licensee Salesperson
Ray White Rolleston











