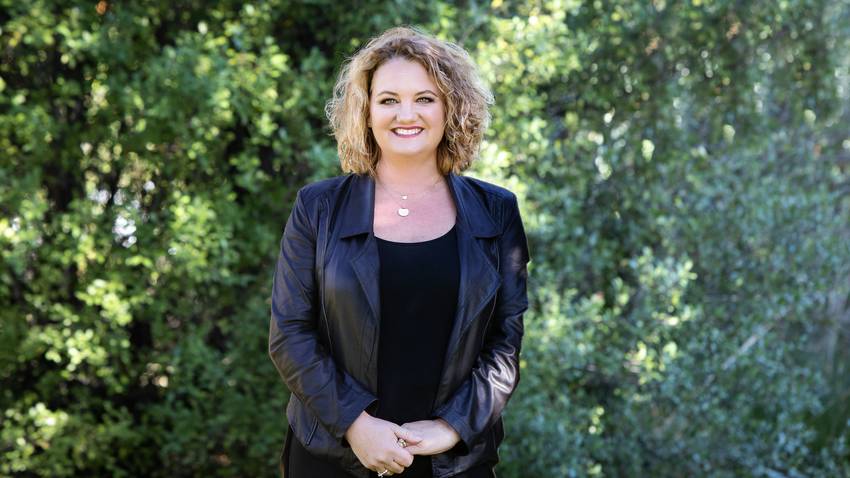38 Riverstone Drive
Rolleston, Selwyn District
Rolleston, Selwyn District
SOLD
4
2
2
One of a kind!!
Nestled down a private lane in the boutique Riverstone subdivision sits this perfectly positioned & impeccably designed family home which has been finished throughout to a high standard.
A tiled entryway leads you into the spacious open plan kitchen/dining area presenting dual aspect sliders to a sheltered east facing patio & a north facing deck flooding the space with natural light. A dividing wall separates this area with a sunny lounge that includes a pellet fire plus sliders lead to a second Kwila deck, so you will be spoilt for outdoor entertaining.
The sleek designer kitchen boasts all the quality fixtures & fittings you would expect in a home of this calibre including a double plumbed fridge space, 90cm oven, induction hob & an enviable walk in pantry with a server window to the deck making BBQ's easy. Off the family living is a sizeable separate formal lounge featuring built in surround sound, perfect for movie nights.
The 4 bedrooms are all a good size with one of the bedrooms having it's own WIR and slider to the patio area, as well as the Master bedroom offering a Walk in Robe, stylish tiled ensuite and access to the deck.
There are many additional features in this stylish home including; a ducted heat pump system, under tile heating in the kitchen & bathrooms, LED lighting throughout, carpeted double garage, garden shed, easy care planting with irrigation & great storage to name just a few.
Add to this an impressive 961sqm section (includes ROW) & zoned for the ever-popular West Rolleston Primary school, this home has a unique and functional design that you will love! Be quick!
A tiled entryway leads you into the spacious open plan kitchen/dining area presenting dual aspect sliders to a sheltered east facing patio & a north facing deck flooding the space with natural light. A dividing wall separates this area with a sunny lounge that includes a pellet fire plus sliders lead to a second Kwila deck, so you will be spoilt for outdoor entertaining.
The sleek designer kitchen boasts all the quality fixtures & fittings you would expect in a home of this calibre including a double plumbed fridge space, 90cm oven, induction hob & an enviable walk in pantry with a server window to the deck making BBQ's easy. Off the family living is a sizeable separate formal lounge featuring built in surround sound, perfect for movie nights.
The 4 bedrooms are all a good size with one of the bedrooms having it's own WIR and slider to the patio area, as well as the Master bedroom offering a Walk in Robe, stylish tiled ensuite and access to the deck.
There are many additional features in this stylish home including; a ducted heat pump system, under tile heating in the kitchen & bathrooms, LED lighting throughout, carpeted double garage, garden shed, easy care planting with irrigation & great storage to name just a few.
Add to this an impressive 961sqm section (includes ROW) & zoned for the ever-popular West Rolleston Primary school, this home has a unique and functional design that you will love! Be quick!
Open Homes
Property Features
| Property ID: | TLR20940 |
| Bedrooms: | 4 |
| Bathrooms: | 2 |
| Building: | 250m2 |
| Land: | 961m2 |
| Listed By: | Town & Lifestyle Real Estate Ltd Licensed (REAA 2008) |
| Share: |
Chattels:
- Blinds
- Burglar Alarm
- Dishwasher
- Extractor Fan
- Floor Covers
- Garden Shed
- Garage Door Opener
- Light Fittings
- Rangehood
- Other Chattels
Get in touch












