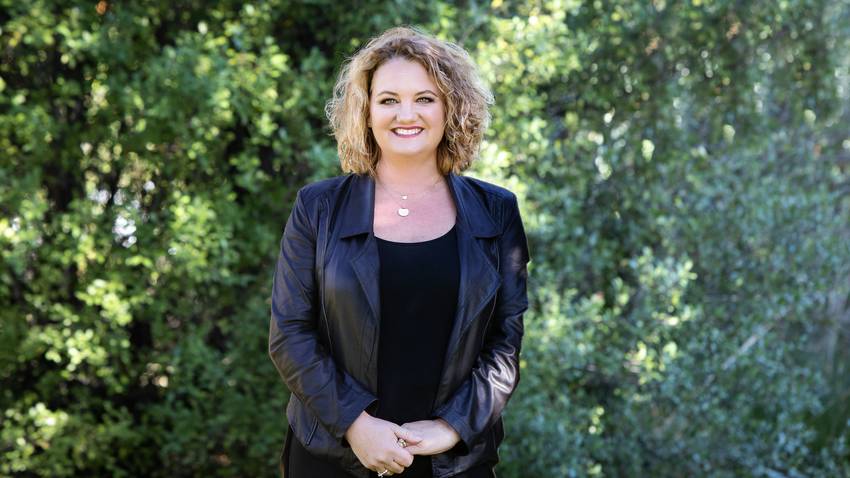8 Devine Drive
Rolleston, Selwyn District
Rolleston, Selwyn District
SOLD
4
3
6
A Devine Dream!
Set in the exclusive Claremont Estate & built by the current owners, this extensive family home is spread over an impressive 363sqm (approx.) footprint on a beautifully landscaped 5503sqm section. Offering aesthetic appeal from the outside, this gorgeous property further boasts;
- Spacious open plan kitchen/living with walk in pantry and two sets of bi-fold doors
- A formal lounge and a separate dining room both with bi-fold doors to the patio
- Four double bedrooms plus a large office which could be used as a fifth bedroom
- A rumpus room, ideal as a games room or as a living area for extended family
- Three stylish bathrooms, separate laundry room & extensive storage throughout
- Fully double glazed, two heat pumps, pellet fire, heat transfer, radiant ceiling
heating & undertile heating in the bathrooms
- Stunning outdoor entertaining area with external sound speakers
- Carpeted internal access double garage with insulated door
- 9 x 9 shed / workshop on separate cold water system, glass house & garden shed
- A sweeping driveway provides fantastic off street parking
The layout offers an array of living options especially for those seeking accommodation for dual living or a large family needing space to spread out. So much thought has been placed into the design & acute attention to detail is evident in every room.
While relaxing on the sunny patio enjoying the tranquillity, it is easy to forget your proximity to the city with great links to the new southern motorway close by. Here you can enjoy the best of both worlds and with all the hard work completed, you can simply settle in and begin your Devine Dream!
- Spacious open plan kitchen/living with walk in pantry and two sets of bi-fold doors
- A formal lounge and a separate dining room both with bi-fold doors to the patio
- Four double bedrooms plus a large office which could be used as a fifth bedroom
- A rumpus room, ideal as a games room or as a living area for extended family
- Three stylish bathrooms, separate laundry room & extensive storage throughout
- Fully double glazed, two heat pumps, pellet fire, heat transfer, radiant ceiling
heating & undertile heating in the bathrooms
- Stunning outdoor entertaining area with external sound speakers
- Carpeted internal access double garage with insulated door
- 9 x 9 shed / workshop on separate cold water system, glass house & garden shed
- A sweeping driveway provides fantastic off street parking
The layout offers an array of living options especially for those seeking accommodation for dual living or a large family needing space to spread out. So much thought has been placed into the design & acute attention to detail is evident in every room.
While relaxing on the sunny patio enjoying the tranquillity, it is easy to forget your proximity to the city with great links to the new southern motorway close by. Here you can enjoy the best of both worlds and with all the hard work completed, you can simply settle in and begin your Devine Dream!
Open Homes
Property Features
| Property ID: | TLR20918 |
| Bedrooms: | 4 |
| Bathrooms: | 3 |
| Building: | 363m2 |
| Land: | 5503m2 |
| Listed By: | Town & Lifestyle Real Estate Ltd Licensed (REAA 2008) |
| Share: |
Chattels:
- Blinds
- Burglar Alarm
- Dishwasher
- Drapes
- Extractor Fan
- Floor Covers
- Garden Shed
- Light Fittings
- Rangehood
- Tv Aerial
- Central Vac System
- Other Chattels
Get in touch












