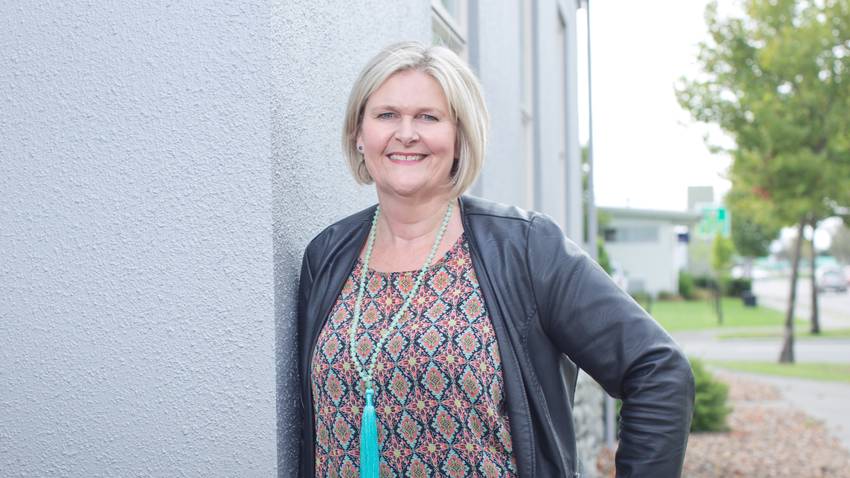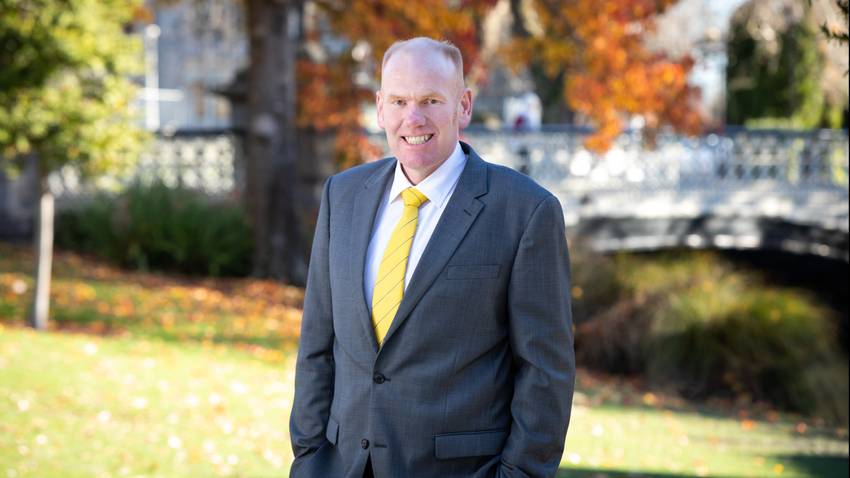40B Beaumont Drive
Rolleston, Selwyn District
Rolleston, Selwyn District
SOLD
3
2
2
Family Living Made Easy
You will love this spacious and sunny family home set on an 874m2 section (incl. ROW). As you step inside the front door, you will immediately get a feel for the generous proportions on offer here. You are led into the large open plan living area which is the ideal space for family gatherings and benefits from a gas fire and heat pump. This area flows through to a light and bright dining area which is over-looked by the large well-appointed and very functional kitchen with excellent storage and bench space. Fabulous outdoor living can easily be achieved with access to two covered patio areas via French doors from both these spaces making this home the perfect entertainer!
All three bedrooms are very generous in size, in particular the master suite which is separate to the other bedrooms and features an ensuite, walk-in wardrobe and opens out to yet another patio area. The other two bedrooms are in their own wing with one having patio access. The floor plan also provides two rooms off the main living which offer various uses such as a home office, extra accommodation or simply as a sitting room or chill out space, with one having access the outdoors. A large main bathroom, walk-in linen room and double internal access garage complete the floor plan.
Outside there is ample space for off-street parking, ideal if you have teenagers cars or if you need room to park a boat and/or caravan, plus there is a double internal access garage. The easy care section is a blank canvas to allow you to stamp your own mark.
All three bedrooms are very generous in size, in particular the master suite which is separate to the other bedrooms and features an ensuite, walk-in wardrobe and opens out to yet another patio area. The other two bedrooms are in their own wing with one having patio access. The floor plan also provides two rooms off the main living which offer various uses such as a home office, extra accommodation or simply as a sitting room or chill out space, with one having access the outdoors. A large main bathroom, walk-in linen room and double internal access garage complete the floor plan.
Outside there is ample space for off-street parking, ideal if you have teenagers cars or if you need room to park a boat and/or caravan, plus there is a double internal access garage. The easy care section is a blank canvas to allow you to stamp your own mark.
Open Homes
Property Features
| Property ID: | TLR20771 |
| Bedrooms: | 3 |
| Bathrooms: | 2 |
| Building: | 243m2 |
| Land: | 874m2 |
| Listed By: | Town & Lifestyle Real Estate Ltd Licensed (REAA 2008) |
| Share: |
Chattels:
- Blinds
- Burglar Alarm
- Dishwasher
- Floor Covers
- Garage Door Opener
- Light Fittings
- Rangehood
- Stove
- Waste Master
- Other Chattels
- Excluded Chattels
Get in touch













