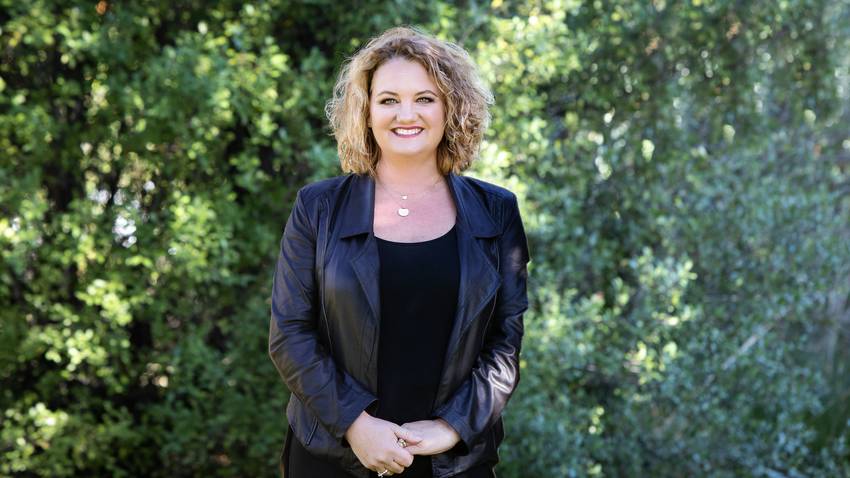9 Seymour Drive
Rolleston, Selwyn District
Rolleston, Selwyn District
SOLD
3
2
2
Complete Me!
Changes to our vendor's plans means they need to move on before they can complete their dream home. However, this creates a perfect opportunity for a new owner to stamp their mark without the hassle of building. Set on a sizeable 1019sqm section, this cleverly designed three bedroom property offers;
- Large modern kitchen complete with walk in pantry
- Feature gas fire & heat pump
- En-suite & WIR to master bedroom
- Two further double bedrooms & family bathroom
- Study nook & walk in storage cupboard
- Large double internal access garage
A lovely covered verandah runs along one side of the house with bi-folds leading to the living, it is a perfect place to entertain or sit whatever the weather!
If you are excited by the thought of a project and bored by the usual cookie cutter homes then 9 Seymour Drive could be your ideal solution. Priced to meet the market, call Leisa today for further information!
For floor plans & a full information pack on the property along with viewing opportunity times once Level 4 restrictions have lifted, email Leisa Webster on leisa.webster@raywhite.com.
- Large modern kitchen complete with walk in pantry
- Feature gas fire & heat pump
- En-suite & WIR to master bedroom
- Two further double bedrooms & family bathroom
- Study nook & walk in storage cupboard
- Large double internal access garage
A lovely covered verandah runs along one side of the house with bi-folds leading to the living, it is a perfect place to entertain or sit whatever the weather!
If you are excited by the thought of a project and bored by the usual cookie cutter homes then 9 Seymour Drive could be your ideal solution. Priced to meet the market, call Leisa today for further information!
For floor plans & a full information pack on the property along with viewing opportunity times once Level 4 restrictions have lifted, email Leisa Webster on leisa.webster@raywhite.com.
Open Homes
Property Features
| Property ID: | TLR20764 |
| Bedrooms: | 3 |
| Bathrooms: | 2 |
| Building: | 170m2 |
| Land: | 1019m2 |
| Listed By: | Town & Lifestyle Real Estate Ltd Licensed (REAA 2008) |
| Share: |
Chattels:
- Blinds
- Curtains
- Dishwasher
- Extractor Fan
- Floor Covers
- Garage Door Opener
- Light Fittings
- Rangehood
- Tv Aerial
- Cooktop Oven
- Other Chattels
Get in touch












