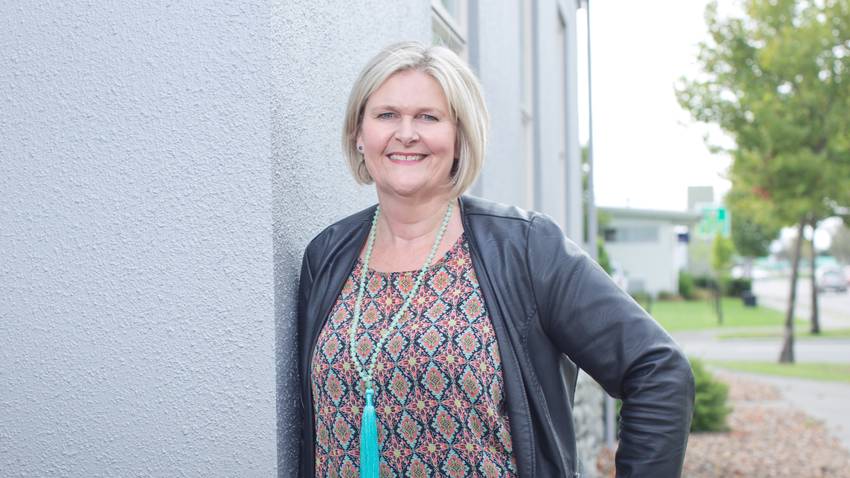22 Bavaria Drive
Rolleston, Selwyn District
Rolleston, Selwyn District
SOLD
4
2
3
Executive Home with High End Features
This beautifully appointed four double bedroom executive home redefines modern living. Nestled on a sprawling 1005m² section, this property seamlessly blends contemporary design with functional elegance, perfect for family living and entertaining.
As you enter through the spacious entrance, you are greeted by a generous open-plan kitchen, living, and dining area that serves as the heart of the home. This inviting space is enhanced by the warmth of a log fire, complemented by the efficiency of a heat pump, ensuring year-round comfort. Another heat pump in the hallway adds to the convenience of climate control throughout.
The well-fitted kitchen is a culinary enthusiast's dream, showcasing a freestanding Belling oven with a gas cooktop, an island bench adorned with stunning stone countertops, and a lower-tiered dining surface ideal for casual meals. The kitchen is fully equipped with double plumbed fridge space and an expansive Butler's pantry, making meal prep a pleasure.
For those who appreciate formal gatherings, a separate lounge provides a sophisticated retreat, while the large Kwila deck flowing off the main living area invites you to enjoy outdoor dining and relaxation amidst the beautifully landscaped grounds.
The master bedroom is a true sanctuary, featuring a fitted walk-in wardrobe, sliders to the outdoors and a luxurious ensuite equipped with an oversized tiled shower. The main bathroom mirrors this luxury with an oversized tiled shower, a stylish freestanding bath, and the added comfort of under-tile heating in both bathrooms.
Practicality meets style in the home's layout, with a separate laundry offering extra storage. Additionally, the triple garaging is a standout feature, complete with garage carpet, insulated garage doors, and attic storage for all your seasonal items and recreational gear.
As you enter through the spacious entrance, you are greeted by a generous open-plan kitchen, living, and dining area that serves as the heart of the home. This inviting space is enhanced by the warmth of a log fire, complemented by the efficiency of a heat pump, ensuring year-round comfort. Another heat pump in the hallway adds to the convenience of climate control throughout.
The well-fitted kitchen is a culinary enthusiast's dream, showcasing a freestanding Belling oven with a gas cooktop, an island bench adorned with stunning stone countertops, and a lower-tiered dining surface ideal for casual meals. The kitchen is fully equipped with double plumbed fridge space and an expansive Butler's pantry, making meal prep a pleasure.
For those who appreciate formal gatherings, a separate lounge provides a sophisticated retreat, while the large Kwila deck flowing off the main living area invites you to enjoy outdoor dining and relaxation amidst the beautifully landscaped grounds.
The master bedroom is a true sanctuary, featuring a fitted walk-in wardrobe, sliders to the outdoors and a luxurious ensuite equipped with an oversized tiled shower. The main bathroom mirrors this luxury with an oversized tiled shower, a stylish freestanding bath, and the added comfort of under-tile heating in both bathrooms.
Practicality meets style in the home's layout, with a separate laundry offering extra storage. Additionally, the triple garaging is a standout feature, complete with garage carpet, insulated garage doors, and attic storage for all your seasonal items and recreational gear.
Open Homes
Property Features
| Property ID: | RLL31965 |
| Bedrooms: | 4 |
| Bathrooms: | 2 |
| Building: | 274m2 |
| Land: | 1005m2 |
| Listed By: | Town & Lifestyle Real Estate Ltd Licensed (REAA 2008) |
| Share: |
Chattels:
- Light Fittings
- Floor Covers
- Blinds
- Drapes
- Tv Aerial
- Rangehood
- Stove
- Dishwasher
Get in touch













