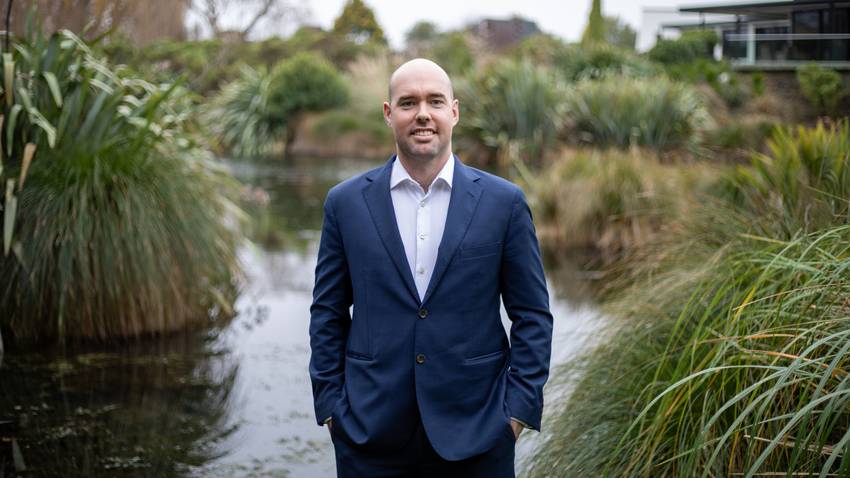33 Lowes Road
Rolleston, Selwyn District
Rolleston, Selwyn District
$885,000
4
2
2
Must-See! Move In Ready!
33 Lowes Road is a contemporary 2022 build by Wendelken Builders, offering a perfect balance of space, comfort, and modern design. This stunning 4-bedroom home is located just a short distance from the Rolleston Township, providing both the convenience of easy access to amenities and the tranquility of a peaceful, family-friendly neighborhood.
Sitting on a 610sqm easy care section, the 238sqm home is crafted with a focus on both style and practicality. The thoughtfully designed floor plan ensures a seamless flow throughout the home, with spacious living areas that are ideal for both family time and entertaining. The layout accommodates four generously sized bedrooms, ensuring ample space for everyone while preserving open, airy living spaces perfect for the modern family's needs.
This 4-bedroom family home boasts an open-plan lounge and kitchen, complemented by a separate dining area, creating a bright and spacious ambiance throughout. The kitchen is exceptionally appointed, featuring ample bench space, a walk-in pantry, and a double-door fridge space perfectly designed for those who love to entertain. In addition to the open-plan spaces, the home also offers a separate lounge, providing a quiet, comfortable area for relaxation. This thoughtful layout ensures both functionality and style, making it an ideal space for family living and entertaining.
The master bedroom is a true retreat, complete with an en-suite for added privacy and convenience. The three additional bedrooms are generously sized, offering plenty of room for family or guests. A separate laundry provides extra practicality, ensuring everyday chores are kept out of sight but easily accessible.
With its spacious design, thoughtful features, and excellent location, 33 Lowes Road is the perfect choice for those seeking a contemporary and functional family home. Don't miss out on the opportunity to own this exceptional property.
Arrange a viewing today and experience everything this stunning home has to offer. Contact - Holly Partridge on 0277771270 or Caine Hopcroft on 0273301002
Work-ins with other agencies are welcome.
Sitting on a 610sqm easy care section, the 238sqm home is crafted with a focus on both style and practicality. The thoughtfully designed floor plan ensures a seamless flow throughout the home, with spacious living areas that are ideal for both family time and entertaining. The layout accommodates four generously sized bedrooms, ensuring ample space for everyone while preserving open, airy living spaces perfect for the modern family's needs.
This 4-bedroom family home boasts an open-plan lounge and kitchen, complemented by a separate dining area, creating a bright and spacious ambiance throughout. The kitchen is exceptionally appointed, featuring ample bench space, a walk-in pantry, and a double-door fridge space perfectly designed for those who love to entertain. In addition to the open-plan spaces, the home also offers a separate lounge, providing a quiet, comfortable area for relaxation. This thoughtful layout ensures both functionality and style, making it an ideal space for family living and entertaining.
The master bedroom is a true retreat, complete with an en-suite for added privacy and convenience. The three additional bedrooms are generously sized, offering plenty of room for family or guests. A separate laundry provides extra practicality, ensuring everyday chores are kept out of sight but easily accessible.
With its spacious design, thoughtful features, and excellent location, 33 Lowes Road is the perfect choice for those seeking a contemporary and functional family home. Don't miss out on the opportunity to own this exceptional property.
Arrange a viewing today and experience everything this stunning home has to offer. Contact - Holly Partridge on 0277771270 or Caine Hopcroft on 0273301002
Work-ins with other agencies are welcome.
Property Features
| Property ID: | RLL31891 |
| Bedrooms: | 4 |
| Bathrooms: | 2 |
| Building: | 238m2 |
| Land: | 610m2 |
| Listed By: | Town & Lifestyle Real Estate Ltd Licensed (REAA 2008) |
| Share: |
Chattels:
- Burglar Alarm
- Cooktop Oven
- Drapes
- Blinds
- Rangehood
- Heated Towel Rail
- Dishwasher
- Light Fittings
- Extractor Fan
- Floor Covers
Get in touch

Caine Hopcroft
Business Owner / Licensee Salesperson
Ray White Rolleston



























