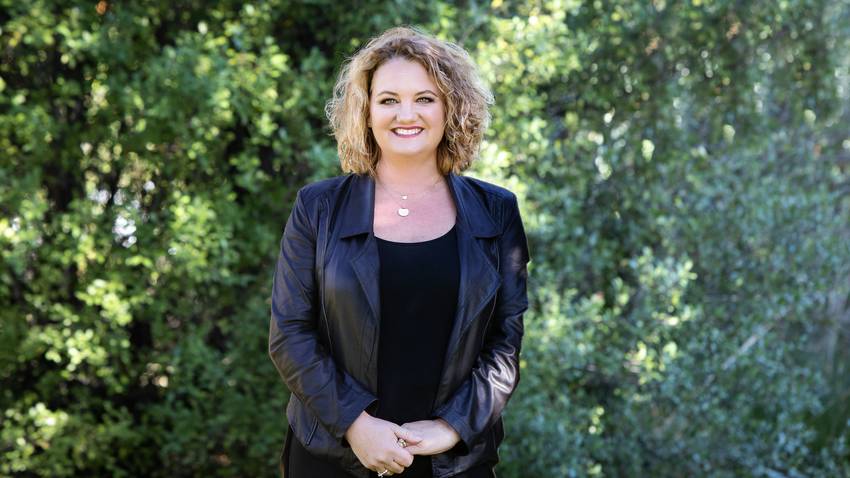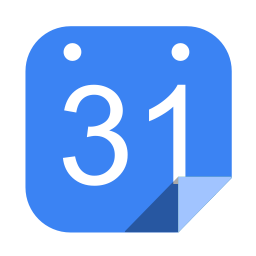29 Ashdown Way
Rolleston, Selwyn District
Rolleston, Selwyn District
Offers Over $729,000
4
2
2
4 bedrooms - affordable & available!
Welcome to this exceptional 4-bedroom, 169 m² residence, built by Horncastle Homes in 2017, offering the perfect blend of modern design, spacious living, and natural light. Located in a sought-after Faringdon subdivision, this home is the epitome of contemporary living.
As you step inside, you'll be greeted by a stunning open-plan living area featuring a raking ceiling that amplifies the sense of space and adds an air of sophistication. Large stacker doors seamlessly open to an outdoor deck and pergola, ideal for alfresco dining, entertaining guests, or simply soaking in the sunshine. The sun-drenched interiors create a warm, inviting atmosphere throughout.
The heart of the home offers a seamless flow with an open plan, kitchen, dining and living, perfect for both relaxing and entertaining. The kitchen features quality finishes and ample storage, while the living area is designed to accommodate family and friends in comfort and style.
The private, well-maintained outdoor area extends the living space, with a deck and pergola that offers a peaceful retreat for unwinding. For added convenience, the attached double garage is carpeted, featuring an insulated garage door, and provides direct access to the private washing line area.
This home is perfectly positioned in a vibrant community, with Rolleston College just a short distance away, and the Faringdon shopping centre within easy reach for your daily conveniences. For outdoor enthusiasts, Foster Park, the Selwyn Aquatic Centre, and the Sports Centre are just a short distance away, providing endless options for recreation.
Whether you're looking for a perfect investment opportunity, a family home, or a lock-up-and-leave property, this residence offers the versatility to meet your needs. With its excellent location and quality design, this home presents endless possibilities-ideal for both long-term living or as a rental property.
For a private viewing and/or a full information pack on this listing please contact Leisa Webster on leisa.webster@raywhite.com or 0277225537 or Holly Partridge on holly.partridge@raywhite.com or 0277771270
As you step inside, you'll be greeted by a stunning open-plan living area featuring a raking ceiling that amplifies the sense of space and adds an air of sophistication. Large stacker doors seamlessly open to an outdoor deck and pergola, ideal for alfresco dining, entertaining guests, or simply soaking in the sunshine. The sun-drenched interiors create a warm, inviting atmosphere throughout.
The heart of the home offers a seamless flow with an open plan, kitchen, dining and living, perfect for both relaxing and entertaining. The kitchen features quality finishes and ample storage, while the living area is designed to accommodate family and friends in comfort and style.
The private, well-maintained outdoor area extends the living space, with a deck and pergola that offers a peaceful retreat for unwinding. For added convenience, the attached double garage is carpeted, featuring an insulated garage door, and provides direct access to the private washing line area.
This home is perfectly positioned in a vibrant community, with Rolleston College just a short distance away, and the Faringdon shopping centre within easy reach for your daily conveniences. For outdoor enthusiasts, Foster Park, the Selwyn Aquatic Centre, and the Sports Centre are just a short distance away, providing endless options for recreation.
Whether you're looking for a perfect investment opportunity, a family home, or a lock-up-and-leave property, this residence offers the versatility to meet your needs. With its excellent location and quality design, this home presents endless possibilities-ideal for both long-term living or as a rental property.
For a private viewing and/or a full information pack on this listing please contact Leisa Webster on leisa.webster@raywhite.com or 0277225537 or Holly Partridge on holly.partridge@raywhite.com or 0277771270
Property Features
| Property ID: | RLL31874 |
| Bedrooms: | 4 |
| Bathrooms: | 2 |
| Building: | 169m2 |
| Land: | 377m2 |
| Listed By: | Town & Lifestyle Real Estate Ltd Licensed (REAA 2008) |
| Share: |
Chattels:
- Heated Towel Rail
- Cooktop Oven
- Light Fittings
- Floor Covers
- Waste Disposal Unit
- Blinds
- Drapes
- Burglar Alarm
- Rangehood
- Stove
- Dishwasher
Get in touch





























