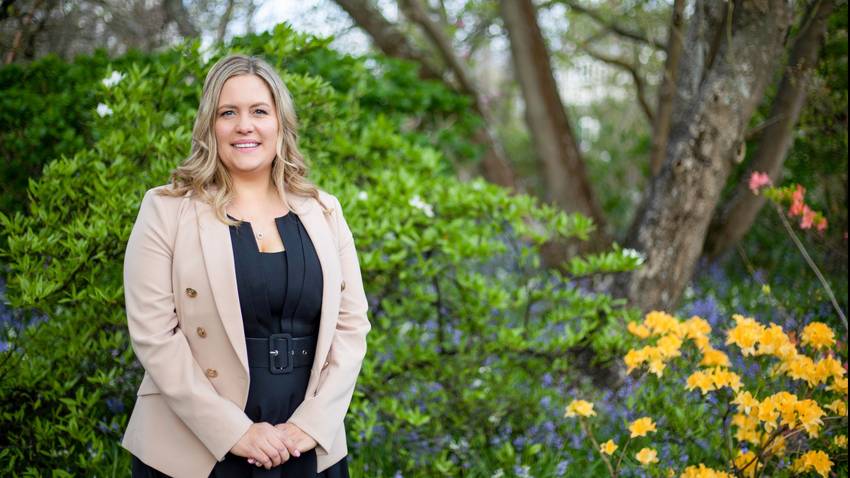10 Talon Drive
Rolleston, Selwyn District
Rolleston, Selwyn District
SOLD
4
2
3
A suburban paradise!
Welcome home, to a home you won't want to leave. This home is the epitome of a suburban paradise guaranteed to impress & with a high quality finish throughout, this stunning residence is well worth a look.
Setting the scene from the moment you arrive, the beautiful landscaping gives a glimpse of what continues inside & out. A decked entry invites you in, & continues through to the living spaces, comprising a spacious open plan living room & separate lounge. High stud ceilings & feature scissor trusses enhance the spaciousness of these rooms, which are beautifully complemented by the dining & fabulous kitchen, complete with WIP & mod cons. You'll just love entertaining here, with seamless flow from both living rooms out to the outdoor decking, complete with built in bar & tranquil water feature. The wrap around verandahs also provide some covered space to sit back & relax in style.
Accommodating the family or house guests, 4 very well proportioned bedrooms give everyone their own space, whilst the stylish tiled bathroom, separate WC, ensuite & separate laundry ensure the practicalities of everyday life are covered, & the amazing storage cupboards & ducted heat pump system are an added bonus.
For the home handyman or perhaps extra storage of the toys, the garden shed & third garage bay at the rear of the property provides the ideal spot to tinker about, tucked away from the street at the back of the double garage. Loads of off street parking, enough for a trailer, boat or extra cars makes this the perfect property for those with lots of wheels!
With new plans on the horizon, our owner builder presents this beautiful 271sqm property to the market to be sold to one lucky buyer... will this suburban paradise be yours?
Setting the scene from the moment you arrive, the beautiful landscaping gives a glimpse of what continues inside & out. A decked entry invites you in, & continues through to the living spaces, comprising a spacious open plan living room & separate lounge. High stud ceilings & feature scissor trusses enhance the spaciousness of these rooms, which are beautifully complemented by the dining & fabulous kitchen, complete with WIP & mod cons. You'll just love entertaining here, with seamless flow from both living rooms out to the outdoor decking, complete with built in bar & tranquil water feature. The wrap around verandahs also provide some covered space to sit back & relax in style.
Accommodating the family or house guests, 4 very well proportioned bedrooms give everyone their own space, whilst the stylish tiled bathroom, separate WC, ensuite & separate laundry ensure the practicalities of everyday life are covered, & the amazing storage cupboards & ducted heat pump system are an added bonus.
For the home handyman or perhaps extra storage of the toys, the garden shed & third garage bay at the rear of the property provides the ideal spot to tinker about, tucked away from the street at the back of the double garage. Loads of off street parking, enough for a trailer, boat or extra cars makes this the perfect property for those with lots of wheels!
With new plans on the horizon, our owner builder presents this beautiful 271sqm property to the market to be sold to one lucky buyer... will this suburban paradise be yours?
Open Homes
Property Features
| Property ID: | RLL31641 |
| Bedrooms: | 4 |
| Bathrooms: | 2 |
| Building: | 271m2 |
| Land: | 841m2 |
| Listed By: | Town & Lifestyle Real Estate Ltd Licensed (REAA 2008) |
| Share: |
Chattels:
- Cooktop Oven
- Light Fittings
- Floor Covers
- Garden Shed
- Blinds
- Drapes
- Burglar Alarm
- Rangehood
- Curtains
- Dishwasher
Get in touch












