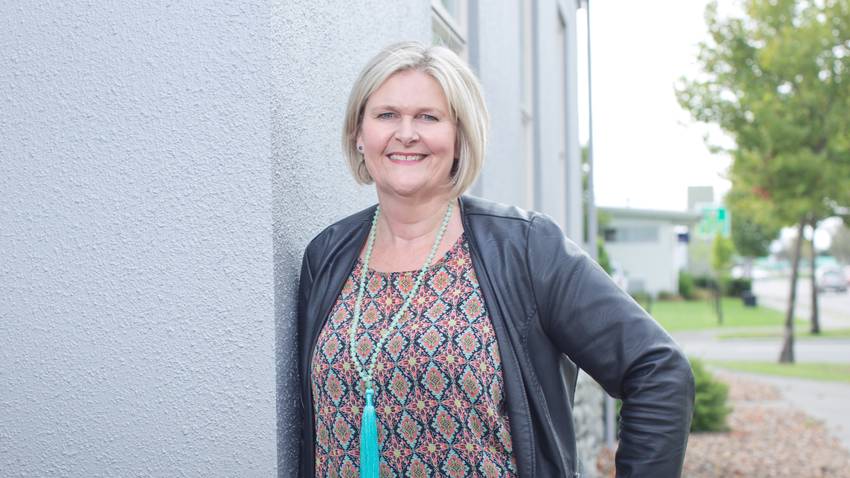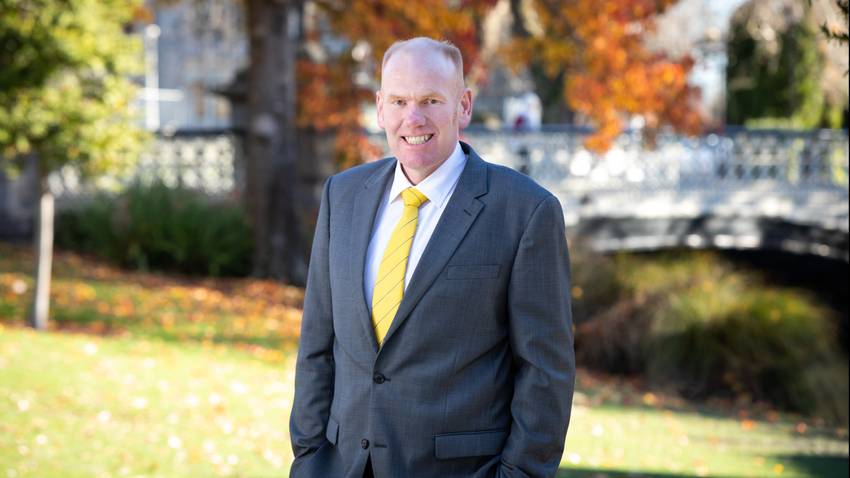19 Bradbury Avenue
Rolleston, Selwyn District
Rolleston, Selwyn District
SOLD
5
3
3
The Essence of Luxury, Ideal for Extended Family
Introducing this exquisite residence with triple-car garaging which truly encapsulates the essence of luxury. Boasting five bedrooms, three bathrooms, two expansive living areas, and nearly two fully equipped kitchens, this home redefines opulence.
Upon entering the foyer adorned with distinctive tiles, venture to the left to discover a private wing featuring two generously sized double bedrooms and a bathroom. This versatile space can be easily transformed into a separate retreat ideal for extended family members seeking their own privacy.
Transitioning to the heart of the home, a sunlit open-plan living room awaits, seamlessly connected to a stunning kitchen equipped with a gas cooktop, wall oven, double fridge space and elegantly finished benchtops and tiled splash-back. The piece de resistance is the impressive butler's pantry, featuring a second gas cooktop, rangehood, sink, ample cupboard space and access to the outdoors. This feature is particularly beneficial for large families, offering two distinct cooking areas. The separate lounge, extending to the expansive rear lawn of the 759m2 section, is an additional highlight, perfect for family gatherings and entertaining.
Continuing down the hallway, three more bedrooms unfold, with two sharing a separate toilet and a tastefully tiled bathroom. The master bedroom, positioned at the far end of the home, indulges in a splendid walk-in robe and a luxurious ensuite boasting a double tiled shower.
The unique layout of this remarkable 265m2 home is complemented by a ducted heating system & under-tile heating in the three bathrooms ensuring comfort all year round. Properties like this don't come along everyday so it needs to be seen to be appreciated!
Upon entering the foyer adorned with distinctive tiles, venture to the left to discover a private wing featuring two generously sized double bedrooms and a bathroom. This versatile space can be easily transformed into a separate retreat ideal for extended family members seeking their own privacy.
Transitioning to the heart of the home, a sunlit open-plan living room awaits, seamlessly connected to a stunning kitchen equipped with a gas cooktop, wall oven, double fridge space and elegantly finished benchtops and tiled splash-back. The piece de resistance is the impressive butler's pantry, featuring a second gas cooktop, rangehood, sink, ample cupboard space and access to the outdoors. This feature is particularly beneficial for large families, offering two distinct cooking areas. The separate lounge, extending to the expansive rear lawn of the 759m2 section, is an additional highlight, perfect for family gatherings and entertaining.
Continuing down the hallway, three more bedrooms unfold, with two sharing a separate toilet and a tastefully tiled bathroom. The master bedroom, positioned at the far end of the home, indulges in a splendid walk-in robe and a luxurious ensuite boasting a double tiled shower.
The unique layout of this remarkable 265m2 home is complemented by a ducted heating system & under-tile heating in the three bathrooms ensuring comfort all year round. Properties like this don't come along everyday so it needs to be seen to be appreciated!
Open Homes
Property Features
Get in touch













