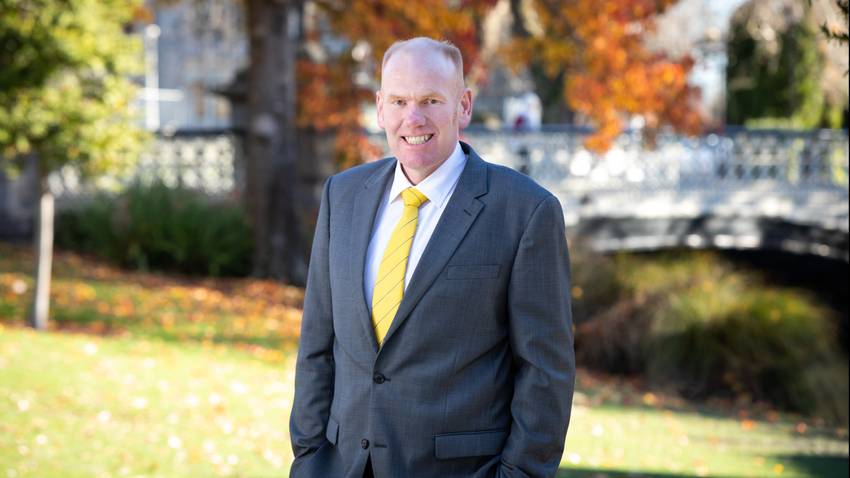21 Riverstone Drive
Rolleston, Selwyn District
Rolleston, Selwyn District
SOLD
4
2
3
Exquisite Family Home!
Surrounded by quality homes in the Riverstone subdivision, sits this stylish executive home spanning a generous 289sqm. Completed in 2017 & meticulously maintained since, this stunning property boasts 4 double bedrooms plus a large rumpus room or home office. This home must be seen to be truly appreciated so don't miss out on this incredible opportunity.
The spacious open plan living is positioned for all day sun, with a defined dining area, stunning modern kitchen with two island benches - one a workspace with dishwasher & sink, whilst the other is a full breakfast bar for uninterrupted bench space. The chef of the house will love the 90cm oven with electric cooktop, double plumbed fridge space & the amazing scullery which includes a sink and second dishwasher! When it comes to entertainment, the separate lounge/media room features a drop-down projector for in-house movies, ceiling speakers in both living rooms, & the icing on the cake is the incredible summer house, providing a sublime sheltered BBQ area to enjoy all year round!
The master bedroom offers an enviable WIR & sleek ensuite with tiled walk-in shower & twin basins. The family bathroom also features a tiled shower, vanity & bath, plus a separate toilet for convenience. This great neighbourhood is ready to welcome you, or you may prefer to enjoy the peace & privacy of this 1178sqm section, & potter about in the tunnel house & garden shed. So many extras, including solar panels, room for a pool, outdoor plugs to add a spa & a triple car garage, this property is feature packed & ready for you!
The spacious open plan living is positioned for all day sun, with a defined dining area, stunning modern kitchen with two island benches - one a workspace with dishwasher & sink, whilst the other is a full breakfast bar for uninterrupted bench space. The chef of the house will love the 90cm oven with electric cooktop, double plumbed fridge space & the amazing scullery which includes a sink and second dishwasher! When it comes to entertainment, the separate lounge/media room features a drop-down projector for in-house movies, ceiling speakers in both living rooms, & the icing on the cake is the incredible summer house, providing a sublime sheltered BBQ area to enjoy all year round!
The master bedroom offers an enviable WIR & sleek ensuite with tiled walk-in shower & twin basins. The family bathroom also features a tiled shower, vanity & bath, plus a separate toilet for convenience. This great neighbourhood is ready to welcome you, or you may prefer to enjoy the peace & privacy of this 1178sqm section, & potter about in the tunnel house & garden shed. So many extras, including solar panels, room for a pool, outdoor plugs to add a spa & a triple car garage, this property is feature packed & ready for you!
Open Homes
Property Features
| Property ID: | RLL31440 |
| Bedrooms: | 4 |
| Bathrooms: | 2 |
| Building: | 289m2 |
| Land: | 1178m2 |
| Listed By: | Town & Lifestyle Real Estate Ltd Licensed (REAA 2008) |
| Share: |
Chattels:
- Heated Towel Rail
- Cooktop Oven
- Light Fittings
- Floor Covers
- Garden Shed
- Waste Disposal Unit
- Blinds
- Drapes
- Tv Aerial
- Rangehood
- Curtains
- Dishwasher













