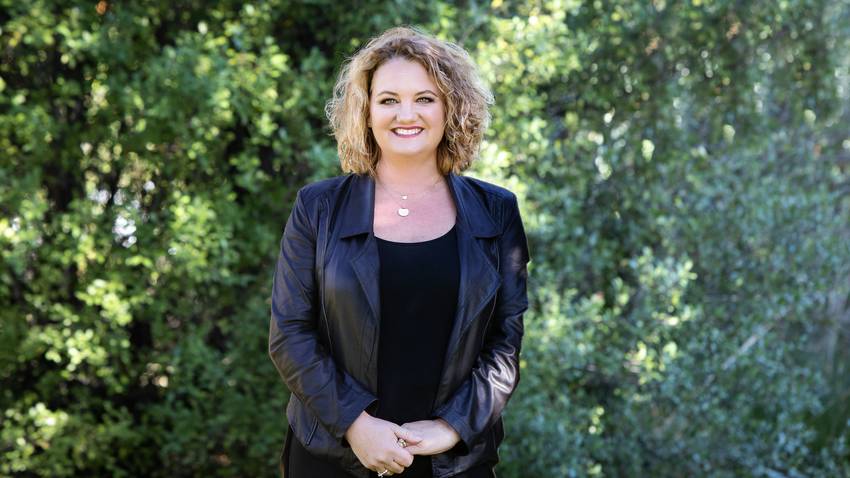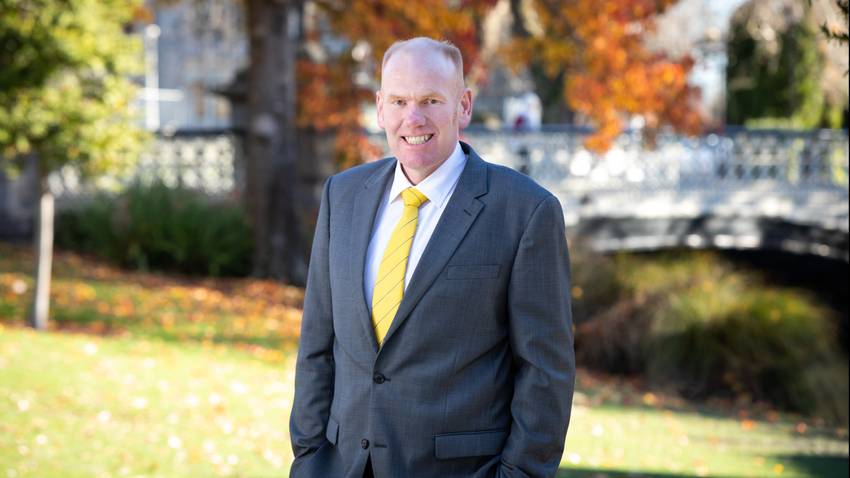8 Christie Place
Rolleston, Selwyn District
Rolleston, Selwyn District
SOLD
4
2
2
Spacious Elegance in prime position
Welcome to this stunning & spacious family home nestled in a charming cul-de-sac. Impeccably presented, this residence offers a blend of comfort & convenience, ideal for your family's dreams.
Spanning 4 bedrooms plus a study, this home ensures ample space for every family member. Abundant storage solutions are thoughtfully integrated throughout. Peace of mind is enhanced by secure entry via electric gates, providing extra privacy & security. Generous off-street parking accommodates vehicles, including your cherished campervan that's always ready for an adventure!
Marvel at the extra-large garage boasting an impressive 6.2 by 8.4 m2. This vast space provides not just parking but an opportunity for a workshop, storage, whatever your imagination desires!
The expansive open-plan living & dining area welcomes you with open arms. Sliding doors seamlessly connect this space to the extra large patio area with shade sail, creating a harmonious indoor-outdoor flow. The kitchen stands as a testament to culinary enthusiasts, offering not one, but two large pantry cupboards, an abundance of counter space, 2 dish drawers & a large oven with gas cooktop. It's a true haven for those who love to cook & entertain.
Stylish & spacious bathrooms cater to functionality & aesthetics. For indoor entertainment, the separate lounge room is a movie haven. Complete with a built-in bar, speakers & refrigerators, it's a great space for cosy family evenings & making memories.
This property combines space, style, & comfort. Don't miss the opportunity to appreciate all it offers! Contact us today to arrange a viewing or pop along to the next open home.
Spanning 4 bedrooms plus a study, this home ensures ample space for every family member. Abundant storage solutions are thoughtfully integrated throughout. Peace of mind is enhanced by secure entry via electric gates, providing extra privacy & security. Generous off-street parking accommodates vehicles, including your cherished campervan that's always ready for an adventure!
Marvel at the extra-large garage boasting an impressive 6.2 by 8.4 m2. This vast space provides not just parking but an opportunity for a workshop, storage, whatever your imagination desires!
The expansive open-plan living & dining area welcomes you with open arms. Sliding doors seamlessly connect this space to the extra large patio area with shade sail, creating a harmonious indoor-outdoor flow. The kitchen stands as a testament to culinary enthusiasts, offering not one, but two large pantry cupboards, an abundance of counter space, 2 dish drawers & a large oven with gas cooktop. It's a true haven for those who love to cook & entertain.
Stylish & spacious bathrooms cater to functionality & aesthetics. For indoor entertainment, the separate lounge room is a movie haven. Complete with a built-in bar, speakers & refrigerators, it's a great space for cosy family evenings & making memories.
This property combines space, style, & comfort. Don't miss the opportunity to appreciate all it offers! Contact us today to arrange a viewing or pop along to the next open home.
Open Homes
Property Features
| Property ID: | RLL31222 |
| Bedrooms: | 4 |
| Bathrooms: | 2 |
| Building: | 275m2 |
| Land: | 1027m2 |
| Listed By: | Town & Lifestyle Real Estate Ltd Licensed (REAA 2008) |
| Share: |
Chattels:
- Heated Towel Rail
- Cooktop Oven
- Light Fittings
- Floor Covers
- Garden Shed
- Waste Disposal Unit
- Blinds
- Drapes
- Burglar Alarm
- Rangehood
- Curtains
- Dishwasher
- Garage Door Opener
Get in touch













