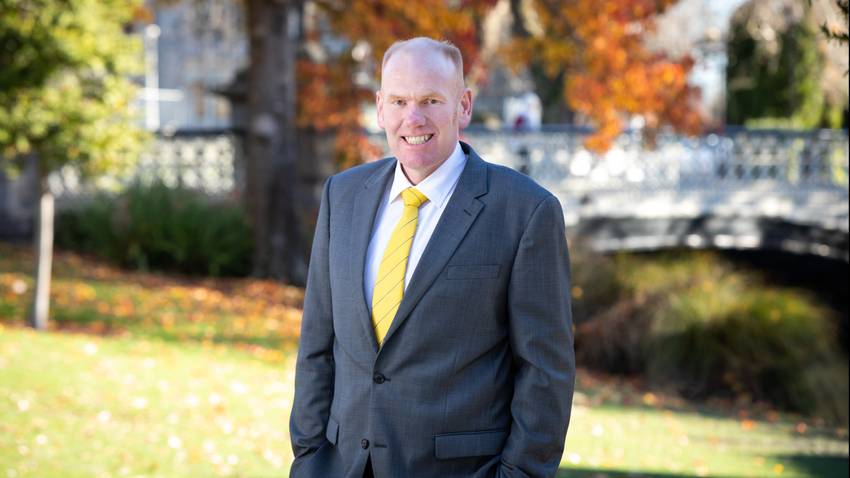698 East Maddisons Road
Rolleston, Selwyn District
Rolleston, Selwyn District
SOLD
4
2
3
Plans In Place - Seriously Selling!!
With our vendors having their next plans in place, this 4-bedroom beauty is well and truly up for grabs! Set on a whopping 1920sqm section and situated in a desirable location, this home will capture those who have additional vehicles, or simply just wanting that extra space! With Foster Park being in close proximity, and in zone for Clearview Primary School, now is the opportunity to upsize your current family home!
Boasting four bedrooms, two bathrooms, and a superb open plan living space - with two living areas, this home is great for those larger or extended families. The kitchen caters for everyone's needs, ideal for those who like to entertain, while the double bi-fold doors create a seamless indoor-outdoor flow.
Three of the bedrooms have their own wing, serviced by the main bathroom, separate toilet, storage space, and a heat pump! The true master bedroom is located at the front end of the house, completed with an ensuite, WIR, and a stunning outlook of the immaculate garden. Two heat pumps and a pellet fire complete the coziness of this home, ensuring you are warm and dry all year round.
The triple car garage incorporates the separate laundry, while the pull-down attic space creates ample storage for all those extra bits and pieces. The beautifully established backyard offers raised veggie gardens, a garden shed, a spa, and plenty of grass to burn some energy!
As the first owners of this home, our vendors have created some wonderful memories here. It's now time for next owners to do the same!
Boasting four bedrooms, two bathrooms, and a superb open plan living space - with two living areas, this home is great for those larger or extended families. The kitchen caters for everyone's needs, ideal for those who like to entertain, while the double bi-fold doors create a seamless indoor-outdoor flow.
Three of the bedrooms have their own wing, serviced by the main bathroom, separate toilet, storage space, and a heat pump! The true master bedroom is located at the front end of the house, completed with an ensuite, WIR, and a stunning outlook of the immaculate garden. Two heat pumps and a pellet fire complete the coziness of this home, ensuring you are warm and dry all year round.
The triple car garage incorporates the separate laundry, while the pull-down attic space creates ample storage for all those extra bits and pieces. The beautifully established backyard offers raised veggie gardens, a garden shed, a spa, and plenty of grass to burn some energy!
As the first owners of this home, our vendors have created some wonderful memories here. It's now time for next owners to do the same!
Open Homes
Property Features
| Property ID: | RLL31031 |
| Bedrooms: | 4 |
| Bathrooms: | 2 |
| Land: | 1920m2 |
| Listed By: | Town & Lifestyle Real Estate Ltd Licensed (REAA 2008) |
| Share: |
Chattels:
- Cooktop Oven
- Floor Covers
- Garden Shed
- Waste Disposal Unit
- Blinds
- Drapes
- Burglar Alarm
- Tv Aerial
- Rangehood
- Curtains
- Dishwasher













