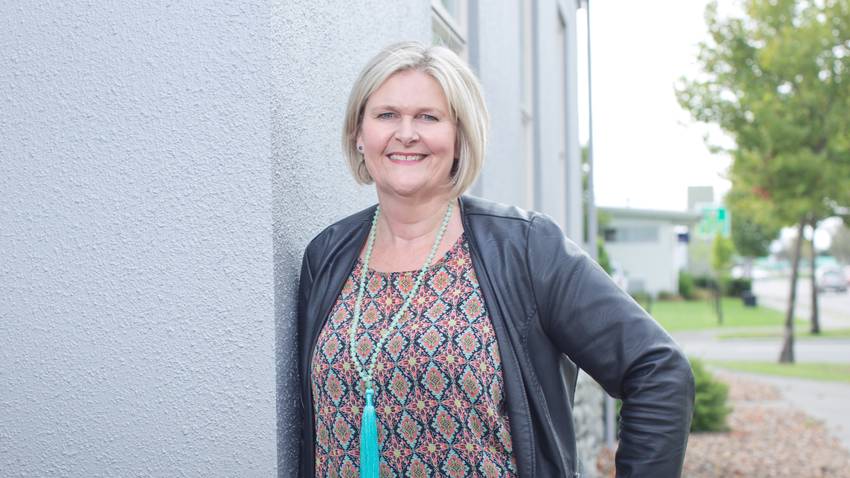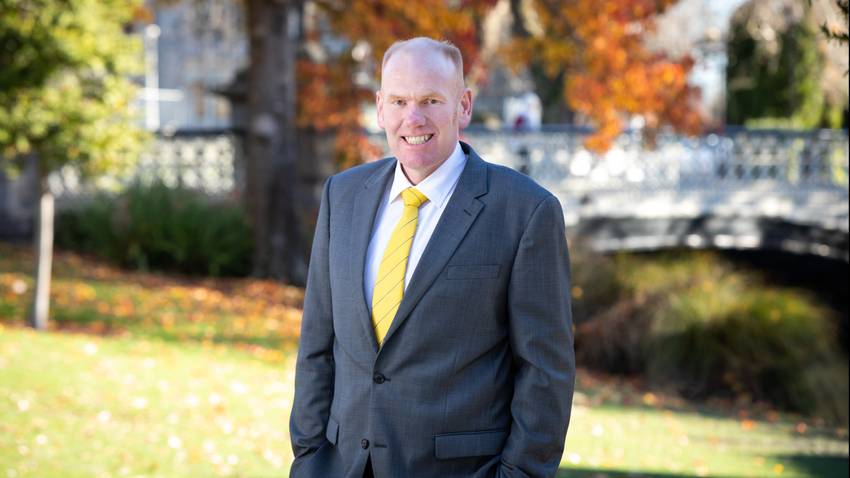9 Eversham Drive
Rolleston, Selwyn District
Rolleston, Selwyn District
SOLD
3
2
2
Family is Calling, Vendor Must Sell!
Positioned within the Faringdon subdivision close to Foster Park, Southpoint Shopping Precinct, Rolleston College & the Selwyn Aquatic and Sports Centres, the locale is ideal for growing families, professionals or retirees.
Built with quality & low maintenance in mind, this 2014 build is well positioned for sun and delivers fully integrated indoor/outdoor living with an open plan kitchen, dining and living area with sliders out to a sheltered patio covered by an Archgola.
The kitchen features engineered stone benchtops, 90cm gas hob, quality Bosch appliances, double plumbed fridge space and walk-in pantry, while the large breakfast bar is where guests can gather during social occasions and connects to the covered patio.
Year round comfort will be maintained with double glazing and a zone control ducted heat pump. This coupled with solar electricity will keep power bills to a minimum.
All 3 bedrooms are generously proportioned along with the bonus of a large study that offers a variety of uses & could be used as an extra sitting area. The master opens out to the north facing patio and comprises a walk-in wardrobe and gorgeous ensuite with a large tiled shower.
The family bathroom, separate toilet with hand basin and internal laundry ensures the whole family is catered for.
Outside on the 605m2 fully fenced section is a large garden shed, easy care lawns, beautiful flower gardens and a veggie patch.
Other features include an over-size double internal access garage with garage carpet & insulated garage door, LED lighting and ceiling coving throughout.
If you are looking for an easy & comfortable lifestyle in a great location, then come along & see for yourself what's on offer here! Our motivated vendors have their next plans in place and want to see a sold sign!
Built with quality & low maintenance in mind, this 2014 build is well positioned for sun and delivers fully integrated indoor/outdoor living with an open plan kitchen, dining and living area with sliders out to a sheltered patio covered by an Archgola.
The kitchen features engineered stone benchtops, 90cm gas hob, quality Bosch appliances, double plumbed fridge space and walk-in pantry, while the large breakfast bar is where guests can gather during social occasions and connects to the covered patio.
Year round comfort will be maintained with double glazing and a zone control ducted heat pump. This coupled with solar electricity will keep power bills to a minimum.
All 3 bedrooms are generously proportioned along with the bonus of a large study that offers a variety of uses & could be used as an extra sitting area. The master opens out to the north facing patio and comprises a walk-in wardrobe and gorgeous ensuite with a large tiled shower.
The family bathroom, separate toilet with hand basin and internal laundry ensures the whole family is catered for.
Outside on the 605m2 fully fenced section is a large garden shed, easy care lawns, beautiful flower gardens and a veggie patch.
Other features include an over-size double internal access garage with garage carpet & insulated garage door, LED lighting and ceiling coving throughout.
If you are looking for an easy & comfortable lifestyle in a great location, then come along & see for yourself what's on offer here! Our motivated vendors have their next plans in place and want to see a sold sign!
Open Homes
Property Features
| Property ID: | RLL31026 |
| Bedrooms: | 3 |
| Bathrooms: | 2 |
| Building: | 217m2 |
| Land: | 605m2 |
| Listed By: | Town & Lifestyle Real Estate Ltd Licensed (REAA 2008) |
| Share: |
Features:
- Study
Chattels:
- Heated Towel Rail
- Cooktop Oven
- Extractor Fan
- Light Fittings
- Floor Covers
- Garden Shed
- Blinds
- Drapes
- Tv Aerial
- Rangehood
- Curtains
- Dishwasher
- Garage Door Opener
Get in touch













