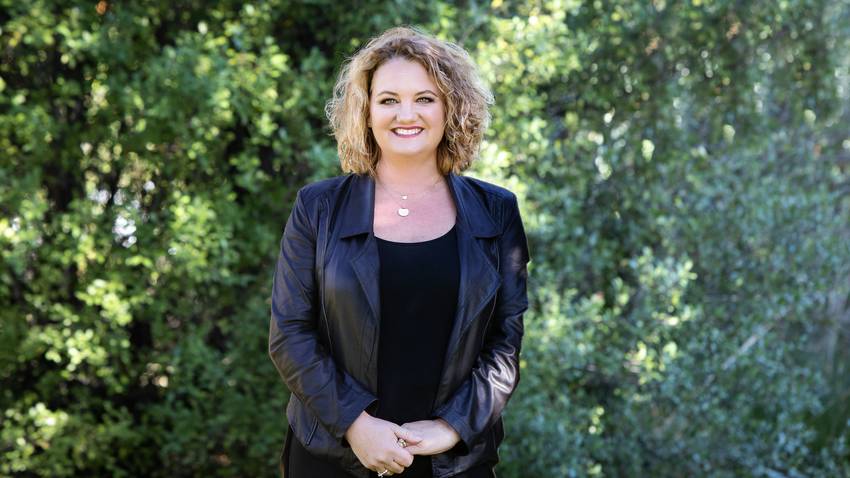12 Tapanui Place
Rolleston, Selwyn District
Rolleston, Selwyn District
SOLD
3
2
2
Architecturally Designed + room for the Camper!
Designed by a renowned local Architectural Designer as his own home, you can be assured every last detail has been thoughtfully conceived throughout this beautifully presented 3 bedroom home.
Passing through a gorgeous schist entry into the entrance hall you are led into the stunning open plan living past a built in study nook making clever use of space. Strategically placed feature skylights allow the area to be flooded with light & a sleek designer kitchen is a central focal point, boasting stone bench tops, quality appliances, double fridge space & wall oven, extensive storage & a well organised butlers pantry complete with external access to the utility area.
All 3 double bedrooms are spacious with the master complemented by a stylish ensuite with a double basin & WIR. The storage in this home is impressive! The walk in storage room also has its own upstairs storage room accessed by a pull down ladder, as well as attic storage in the garage!
Entertaining here could become a full time hobby with a beautiful covered outdoor area, composite deck & a very low maintenance garden which leaves you more time to relax. You will never have to mow grass again!
In addition to all this, there is;
- A heat transfer system, pellet fire, 2 heat pumps, thermally broken glazing, DVS, insulated garage door
- Built in vacuum system, impressive veggie garden/greenhouse - sure to reduce your supermarket bills!
- Ample space for the camper/boat and trailer to park along with 6 outdoor points, water & dump site!
There are so many high end features on offer - the list is extensive & can only be fully appreciated by viewing. If you are looking to downsize without compromising your lifestyle, this requires your immediate attention!
Passing through a gorgeous schist entry into the entrance hall you are led into the stunning open plan living past a built in study nook making clever use of space. Strategically placed feature skylights allow the area to be flooded with light & a sleek designer kitchen is a central focal point, boasting stone bench tops, quality appliances, double fridge space & wall oven, extensive storage & a well organised butlers pantry complete with external access to the utility area.
All 3 double bedrooms are spacious with the master complemented by a stylish ensuite with a double basin & WIR. The storage in this home is impressive! The walk in storage room also has its own upstairs storage room accessed by a pull down ladder, as well as attic storage in the garage!
Entertaining here could become a full time hobby with a beautiful covered outdoor area, composite deck & a very low maintenance garden which leaves you more time to relax. You will never have to mow grass again!
In addition to all this, there is;
- A heat transfer system, pellet fire, 2 heat pumps, thermally broken glazing, DVS, insulated garage door
- Built in vacuum system, impressive veggie garden/greenhouse - sure to reduce your supermarket bills!
- Ample space for the camper/boat and trailer to park along with 6 outdoor points, water & dump site!
There are so many high end features on offer - the list is extensive & can only be fully appreciated by viewing. If you are looking to downsize without compromising your lifestyle, this requires your immediate attention!
Open Homes
Property Features
| Property ID: | RLL30963 |
| Bedrooms: | 3 |
| Bathrooms: | 2 |
| Land: | 692m2 |
| Listed By: | Town & Lifestyle Real Estate Ltd Licensed (REAA 2008) |
| Share: |
Chattels:
- Cooktop Oven
- Extractor Fan
- Light Fittings
- Floor Covers
- Garden Shed
- Waste Disposal Unit
- Blinds
- Drapes
- Burglar Alarm
- Tv Aerial
- Rangehood
- Central Vac System
- Curtains
- Dishwasher
- Garage Door Opener
Get in touch













