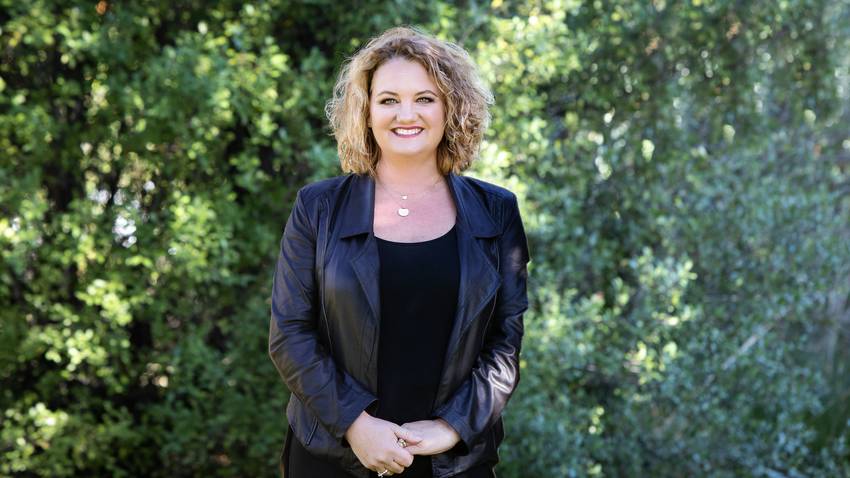29 Stern Crescent
Rolleston, Selwyn District
Rolleston, Selwyn District
SOLD
4
2
2
Easy living in a desirable location!
Set in the desirable Levi Park subdivision, close to a popular playground, this fantastic location will win you over before you even step inside!
Built in 2014 by Onyx Homes, this family friendly 4 bedroom home has been thoughtfully designed. A handy covered porch leads into a tiled entryway, ideal for those rainy days! The spacious open plan living/dining area is flooded with light from dual aspect stacker doors leading out to patios on the West and North West angles creating a fabulous indoor/outdoor flow - making it ideal for entertaining. A social well appointed kitchen offers a plumbed double fridge space, induction hob plus a walk in pantry. The separate lounge off the main living area could make a perfect playroom/office or movie room depending on your families needs. There is a heatpump plus a HRV system for all round comfort
Inside the master bedroom has access to one of the patios and there are deep twin wardrobes plus a stylish ensuite. A large family bathroom services the remaining three double bedrooms and with a handy walk through laundry plus excellent hallway storage, you are perfectly set up for busy family life! The home is positioned perfectly on its generous 804sqm section to make the most of the sun while offering plenty of fruit trees and space for all the kids toys! A double internal access garage is complemented by great off street parking which completes this lovely home.
Your journey to and from the city is made simple with easy access to the motorway and with all the amenities of central Rolleston boasting restaurants, bars, retail outlets, schools and sports facilities just a short distance away. In such a desirable location - this property needs to be seen to fully appreciate all it has to offer!
Built in 2014 by Onyx Homes, this family friendly 4 bedroom home has been thoughtfully designed. A handy covered porch leads into a tiled entryway, ideal for those rainy days! The spacious open plan living/dining area is flooded with light from dual aspect stacker doors leading out to patios on the West and North West angles creating a fabulous indoor/outdoor flow - making it ideal for entertaining. A social well appointed kitchen offers a plumbed double fridge space, induction hob plus a walk in pantry. The separate lounge off the main living area could make a perfect playroom/office or movie room depending on your families needs. There is a heatpump plus a HRV system for all round comfort
Inside the master bedroom has access to one of the patios and there are deep twin wardrobes plus a stylish ensuite. A large family bathroom services the remaining three double bedrooms and with a handy walk through laundry plus excellent hallway storage, you are perfectly set up for busy family life! The home is positioned perfectly on its generous 804sqm section to make the most of the sun while offering plenty of fruit trees and space for all the kids toys! A double internal access garage is complemented by great off street parking which completes this lovely home.
Your journey to and from the city is made simple with easy access to the motorway and with all the amenities of central Rolleston boasting restaurants, bars, retail outlets, schools and sports facilities just a short distance away. In such a desirable location - this property needs to be seen to fully appreciate all it has to offer!
Open Homes
Property Features
| Property ID: | RLL30920 |
| Bedrooms: | 4 |
| Bathrooms: | 2 |
| Building: | 175m2 |
| Land: | 804m2 |
| Listed By: | Town & Lifestyle Real Estate Ltd Licensed (REAA 2008) |
| Share: |
Chattels:
- Cooktop Oven
- Extractor Fan
- Light Fittings
- Floor Covers
- Garden Shed
- Waste Disposal Unit
- Blinds
- Drapes
- Tv Aerial
- Rangehood
- Curtains
- Dishwasher
- Garage Door Opener
Get in touch












