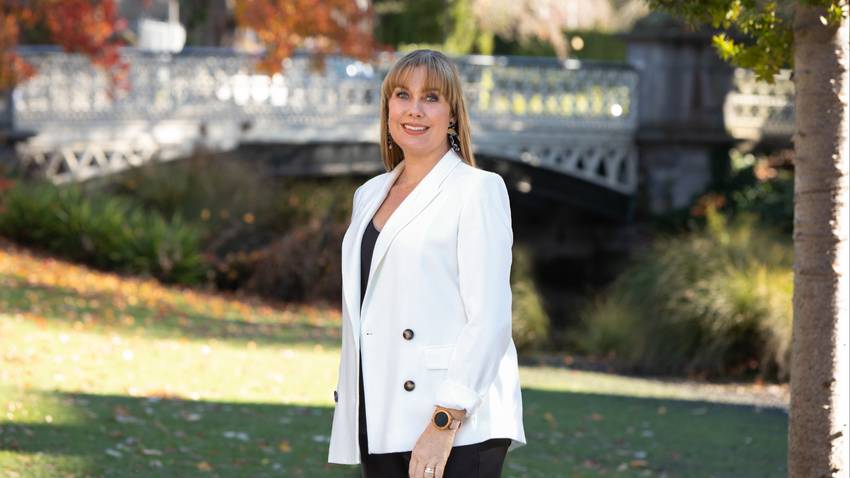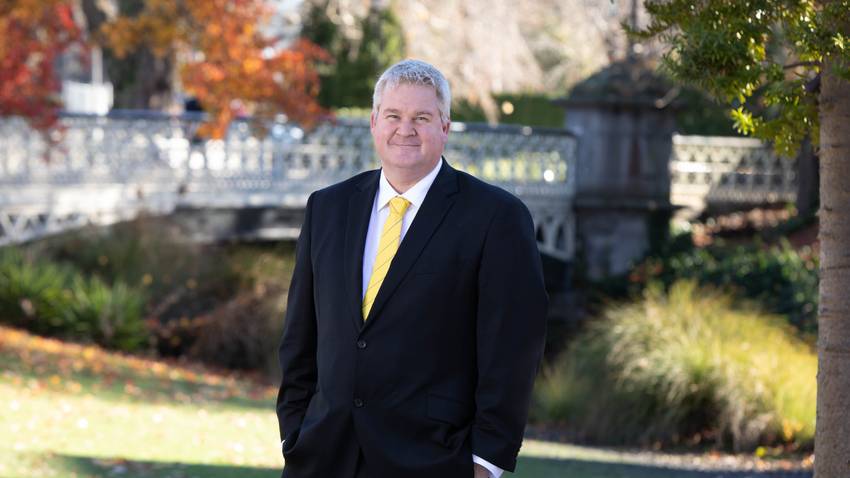242 Lowes Road
Rolleston, Selwyn District
Rolleston, Selwyn District
SOLD
4
2
2
The Whole Package
Prepare to fall head over heels for this unique 1732m2 property which offers an abundance of flexible living spaces both inside & out, making this home really stand out from the crowd!
At the heart of the 282m2 home is the sun-filled living area, with a generous open plan layout allowing ample room for families to gather or for entertaining on a grand scale. The separate lounge works in harmony with the living zone yet can be closed off for a more intimate space when desired. The real treat is that both the living area & formal lounge flow out to a large kwila deck - here you will enjoy alfresco dining & family gatherings all year round. Magnificently appointed, the stunning oversized kitchen provides an elegant space where cooking won't be a chore! Boasting granite bench tops, soft close joinery, double ovens plus a large walk-in scullery that connects through to the laundry & internal access double garage. The considered floor plan ensures families are well catered for, with a large multi-functional room off the main hallway which is currently set up as an office yet offers a variety of uses including a playroom, media room or teenager's retreat. The accommodation wing features 3 double bedrooms serviced by a family bathroom, while the relaxing master suite has access to the deck plus a tiled ensuite & walk-thru robe. Keeping the home comfortable are 2 heat pumps plus a log burner with heat transfer system to all 4 bedrooms. Every desirable feature has been incorporated into this home including a large study nook, guest toilet, attic storage in the garage, recessed ceiling speakers & energy efficient heat pump hot water system. Positioned beautifully for all day sun with expansive lawns & established plantings, take the time to come & see all that is on offer… you will be glad you did!
At the heart of the 282m2 home is the sun-filled living area, with a generous open plan layout allowing ample room for families to gather or for entertaining on a grand scale. The separate lounge works in harmony with the living zone yet can be closed off for a more intimate space when desired. The real treat is that both the living area & formal lounge flow out to a large kwila deck - here you will enjoy alfresco dining & family gatherings all year round. Magnificently appointed, the stunning oversized kitchen provides an elegant space where cooking won't be a chore! Boasting granite bench tops, soft close joinery, double ovens plus a large walk-in scullery that connects through to the laundry & internal access double garage. The considered floor plan ensures families are well catered for, with a large multi-functional room off the main hallway which is currently set up as an office yet offers a variety of uses including a playroom, media room or teenager's retreat. The accommodation wing features 3 double bedrooms serviced by a family bathroom, while the relaxing master suite has access to the deck plus a tiled ensuite & walk-thru robe. Keeping the home comfortable are 2 heat pumps plus a log burner with heat transfer system to all 4 bedrooms. Every desirable feature has been incorporated into this home including a large study nook, guest toilet, attic storage in the garage, recessed ceiling speakers & energy efficient heat pump hot water system. Positioned beautifully for all day sun with expansive lawns & established plantings, take the time to come & see all that is on offer… you will be glad you did!
Open Homes
Property Features
| Property ID: | RLL30683 |
| Bedrooms: | 4 |
| Bathrooms: | 2 |
| Building: | 282m2 |
| Land: | 1732m2 |
| Listed By: | Town & Lifestyle Real Estate Ltd Licensed (REAA 2008) |
| Share: |
Chattels:
- Light Fittings
- Floor Covers
- Garden Shed
- Waste Disposal Unit
- Blinds
- Drapes
- Tv Aerial
- Rangehood
- Curtains
- Dishwasher
- Garage Door Opener
Get in touch

Emma Langton-George
Business Owner / Licensee Salesperson
Ray White Rolleston












