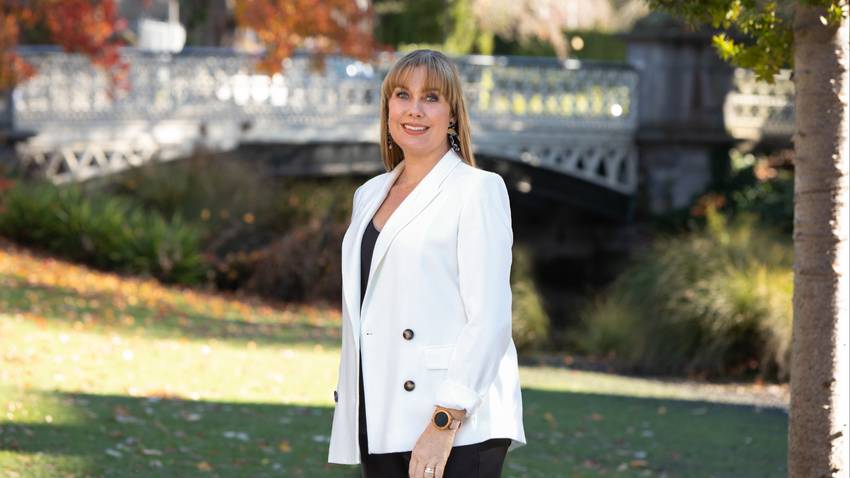74 Hungerford Drive
Rolleston, Selwyn District
Rolleston, Selwyn District
SOLD
3
2
2
Modern Living to Love
With immaculate presentation throughout and excellent indoor/outdoor living on offer, this modern home sited on a family friendly 649sqm section in the heart of popular Faringdon is sure to impress!
Well-proportioned and bathed in natural light, the spacious open plan living area is the heart of this modern home, where families will naturally come together. Incorporating dining and living spaces, these areas boast a fabulous flow via two sets of sliders to a sun-drenched deck, where you can entertain with ease and watch the kids play safely in the fully fenced backyard. The layout of the stylish kitchen has been designed to make preparing meals enjoyable and social, with an island bench, gas hobs plus walk-in pantry to keep everything tidy. Accommodation consists of three double bedrooms, including the elegant master suite that showcases trendy design features along with sliders to the sunny deck, a walk-in wardrobe with built-in cabinetry plus an ensuite. A spacious family bathroom, separate toilet plus a laundry with outdoor access services the remainder of the home. Thoughtful design features such as an in-built speaker system in the living areas, a ducted heat pump, irrigation system plus attic storage in the internal access double garage, have resulted in a quality family home.
Convenience is right at your door with the Faringdon shops and eateries a short stroll away and within walking distance to Lemonwood Grove School. This 188sqm home will appeal to families, executive couples and down-sizers alike, so be in quick as you'll want to unpack and relax here as soon as you can!
Well-proportioned and bathed in natural light, the spacious open plan living area is the heart of this modern home, where families will naturally come together. Incorporating dining and living spaces, these areas boast a fabulous flow via two sets of sliders to a sun-drenched deck, where you can entertain with ease and watch the kids play safely in the fully fenced backyard. The layout of the stylish kitchen has been designed to make preparing meals enjoyable and social, with an island bench, gas hobs plus walk-in pantry to keep everything tidy. Accommodation consists of three double bedrooms, including the elegant master suite that showcases trendy design features along with sliders to the sunny deck, a walk-in wardrobe with built-in cabinetry plus an ensuite. A spacious family bathroom, separate toilet plus a laundry with outdoor access services the remainder of the home. Thoughtful design features such as an in-built speaker system in the living areas, a ducted heat pump, irrigation system plus attic storage in the internal access double garage, have resulted in a quality family home.
Convenience is right at your door with the Faringdon shops and eateries a short stroll away and within walking distance to Lemonwood Grove School. This 188sqm home will appeal to families, executive couples and down-sizers alike, so be in quick as you'll want to unpack and relax here as soon as you can!
Open Homes
Property Features
| Property ID: | RLL30620 |
| Bedrooms: | 3 |
| Bathrooms: | 2 |
| Building: | 188m2 |
| Land: | 649m2 |
| Listed By: | Town & Lifestyle Real Estate Ltd Licensed (REAA 2008) |
| Share: |
Chattels:
- Cooktop Oven
- Light Fittings
- Floor Covers
- Garden Shed
- Waste Disposal Unit
- Blinds
- Drapes
- Burglar Alarm
- Tv Aerial
- Rangehood
- Curtains
- Dishwasher
- Garage Door Opener
Get in touch


Emma Langton-George
Business Owner / Licensee Salesperson
Ray White Rolleston











