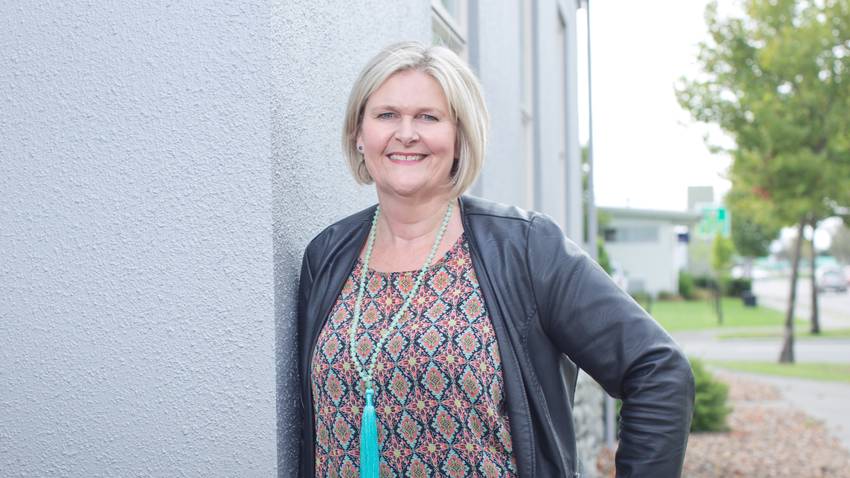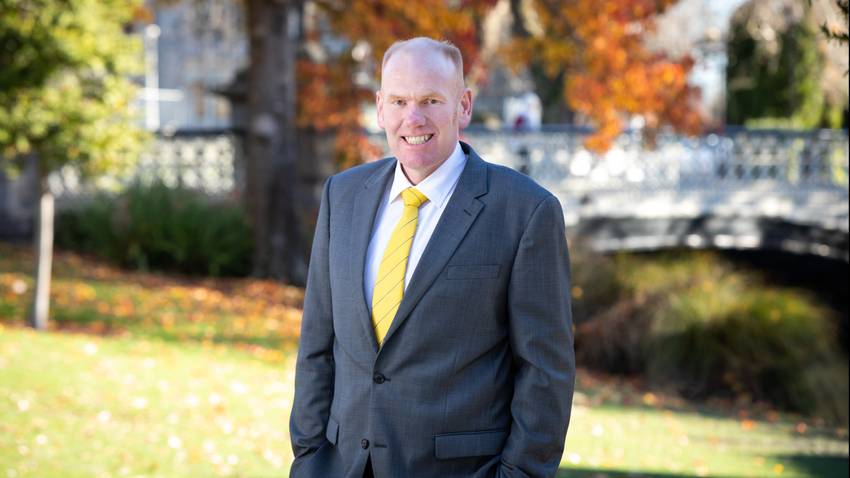4 Bellbird Place
Rolleston, Selwyn District
Rolleston, Selwyn District
SOLD
4
2
2
All the boxes are ticked!
The design features and layout of this family home are planned for easy living over approximately 218sqm, ideally positioned on a sun-drenched, fully fenced 800m2 section in a quiet cul-de-sac location.
Upon entering you are greeted with an entrance foyer which leads you to the open plan kitchen/living/dining area that flows to a huge sunny deck. Large windows allow plenty of light to stream in and the well equipped kitchen offers stone benchtops and a fabulous walk-in pantry. A log burner for warmth is perfect for cold winter evenings, plus there is a heat transfer system to send heat to the rest of the home. Adjoining is a separate lounge which can be closed off with cavity sliders and is a lovely relaxing room for quiet times or more formal occasions.
With four bedrooms plus an office/5th bedroom, there is plenty of space for the whole family. The master is spacious and for that little bit of luxury the tiled ensuite boasts a tiled shower with a rain shower head. There is also a walk-in wardrobe and sliders which open to a private area with an outside plug, a perfect spot for a spa pool. The remaining three bedrooms all have built-in wardrobes and the fifth bedroom/office has access both from the hallway and entrance - handy as an office if you work from home.
Completing the floor plan is a family bathroom with tiled shower, separate toilet with basin, internal laundry and a double internal access garage. Solar panels on the garage roof keep power bills to a minimum and are a real bonus during this time of rising inflation. Other features include garden irrigation, a garden and wood shed plus a greenhouse.
This property is sure to tick a lot, if not all, of your boxes so why not come along and see for yourself!
Upon entering you are greeted with an entrance foyer which leads you to the open plan kitchen/living/dining area that flows to a huge sunny deck. Large windows allow plenty of light to stream in and the well equipped kitchen offers stone benchtops and a fabulous walk-in pantry. A log burner for warmth is perfect for cold winter evenings, plus there is a heat transfer system to send heat to the rest of the home. Adjoining is a separate lounge which can be closed off with cavity sliders and is a lovely relaxing room for quiet times or more formal occasions.
With four bedrooms plus an office/5th bedroom, there is plenty of space for the whole family. The master is spacious and for that little bit of luxury the tiled ensuite boasts a tiled shower with a rain shower head. There is also a walk-in wardrobe and sliders which open to a private area with an outside plug, a perfect spot for a spa pool. The remaining three bedrooms all have built-in wardrobes and the fifth bedroom/office has access both from the hallway and entrance - handy as an office if you work from home.
Completing the floor plan is a family bathroom with tiled shower, separate toilet with basin, internal laundry and a double internal access garage. Solar panels on the garage roof keep power bills to a minimum and are a real bonus during this time of rising inflation. Other features include garden irrigation, a garden and wood shed plus a greenhouse.
This property is sure to tick a lot, if not all, of your boxes so why not come along and see for yourself!
Open Homes
Property Features
| Property ID: | RLL30592 |
| Bedrooms: | 4 |
| Bathrooms: | 2 |
| Land: | 800m2 |
| Listed By: | Town & Lifestyle Real Estate Ltd Licensed (REAA 2008) |
| Share: |
Chattels:
- Cooktop Oven
- Extractor Fan
- Light Fittings
- Floor Covers
- Garden Shed
- Blinds
- Drapes
- Tv Aerial
- Rangehood
- Curtains
- Dishwasher
- Garage Door Opener
Get in touch













