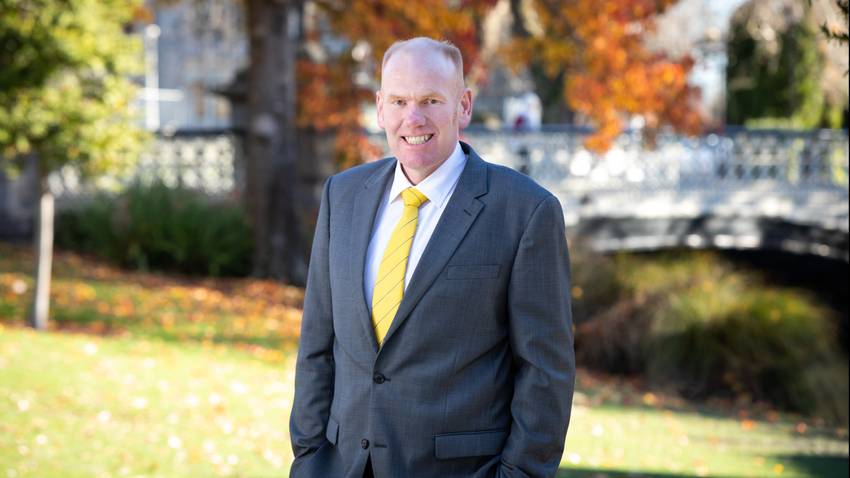14D Vivaldi Lane
Rolleston, Selwyn District
Rolleston, Selwyn District
SOLD
4
2
3
Fantastic family living
This solid 245sqm brick home boasts family living up a quiet cul-de-sac and in a popular part of Rolleston. With its 4 bedrooms, 2 bathrooms, separate living, and ample storage, there is plenty of space for the whole family!
The open plan kitchen/living/dining flows seamlessly out on to the wrap around kwila decking, complemented with a sunshade for those family summer BBQs. You can be at peace knowing where the kids are at all times as the kitchen gives a great view of the whole garden. The kitchen is also completed with a walk-in pantry which will cater for everyone. The separate laundry means the triple car garage has more space for all those toys, including external access to the woodsheds plus a gate which leads straight out to the reserve opposite Clearview primary. This home is serviced by a log burner, heat transfer system and two heat pumps, you definitely won't be cold!
Very rarely does an opportunity in such a superb location become available. There is so much to love about this home which is why you need to get through for a look!
The open plan kitchen/living/dining flows seamlessly out on to the wrap around kwila decking, complemented with a sunshade for those family summer BBQs. You can be at peace knowing where the kids are at all times as the kitchen gives a great view of the whole garden. The kitchen is also completed with a walk-in pantry which will cater for everyone. The separate laundry means the triple car garage has more space for all those toys, including external access to the woodsheds plus a gate which leads straight out to the reserve opposite Clearview primary. This home is serviced by a log burner, heat transfer system and two heat pumps, you definitely won't be cold!
Very rarely does an opportunity in such a superb location become available. There is so much to love about this home which is why you need to get through for a look!
Open Homes
Property Features
| Property ID: | RLL30249 |
| Bedrooms: | 4 |
| Bathrooms: | 2 |
| Building: | 245m2 |
| Listed By: | Town & Lifestyle Real Estate Ltd Licensed (REAA 2008) |
| Share: |
Chattels:
- Heated Towel Rail
- Extractor Fan
- Light Fittings
- Floor Covers
- Garden Shed
- Waste Disposal Unit
- Blinds
- Drapes
- Tv Aerial
- Rangehood
- Curtains
- Stove
- Dishwasher
- Garage Door Opener













