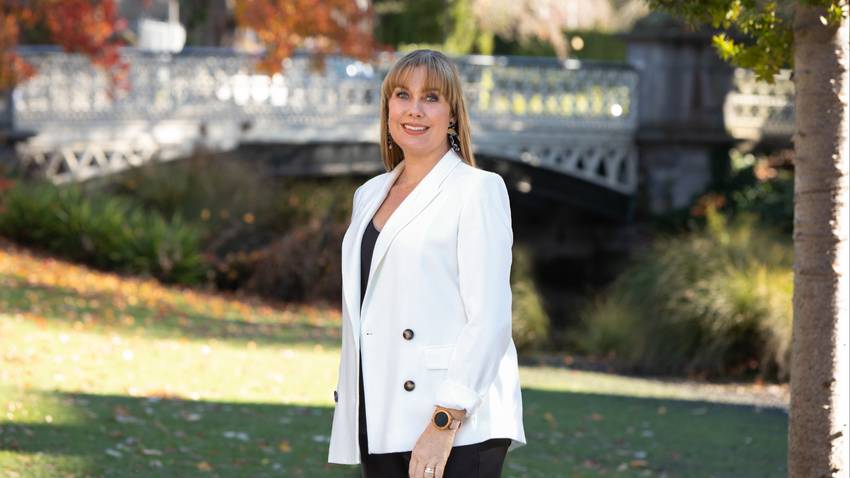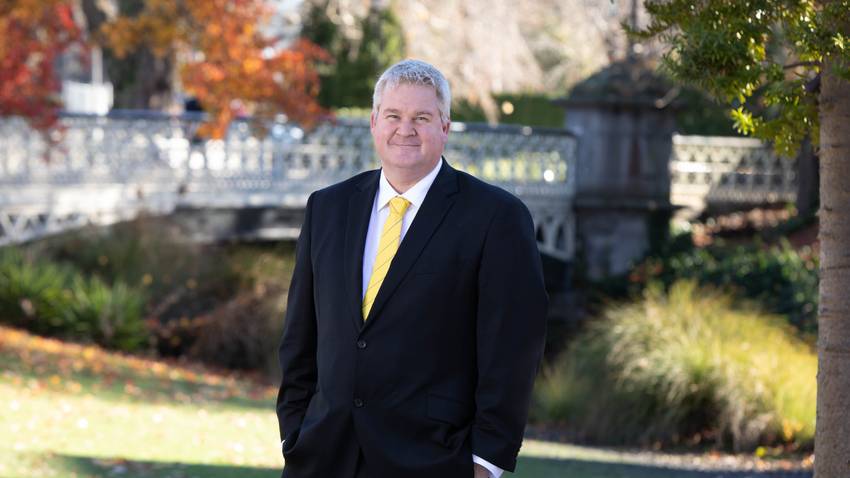36 Lennon Drive
Rolleston, Selwyn District
Rolleston, Selwyn District
SOLD
4
2
2
Love the Lifestyle on Lennon
Take life to a new level of living in this simply captivating brand-new executive home with its modern, clean lines which will draw you in & make you want to stay!
Light abounds in the open plan living area with views to the gardens from the many floor-to-ceiling windows & large sliders which open outside to the sun-drenched patio. The easy flow to the formal lounge ensures this is a space which can be effortlessly used by the whole family & features a cavity slider for privacy if desired. Showcasing Bosch appliances, subway tile splash backs, engineered stone benchtops plus a large walk-in pantry, the stylish contemporary kitchen will be a delight to cook in & is sure to impress.
With sliders to its own patio, the sunny master bedroom enjoys a tiled ensuite, plus a walk-in wardrobe boasting in-built cabinetry including drawers & shelving to keep everything neat & tidy. The three further double-bedrooms are spacious with double wardrobes, while the modern family bathroom impresses with a freestanding bath, tiled feature wall & the separate toilet includes a hand basin, perfect when entertaining guests. Busy families will appreciate the practical separate laundry with storage cupboards & direct outdoor access, plus the double internal access garage also features ample storage with attic trusses accessible via a pull-down ladder. Extras like gas hot water & keyless entry complete the ultimate package.
With a considered & functional floor plan that will suit a wide range of buyers & set on a generous 649sqm fully fenced section, this property provides not only a home, but a lifestyle to be enjoyed throughout the years.
Light abounds in the open plan living area with views to the gardens from the many floor-to-ceiling windows & large sliders which open outside to the sun-drenched patio. The easy flow to the formal lounge ensures this is a space which can be effortlessly used by the whole family & features a cavity slider for privacy if desired. Showcasing Bosch appliances, subway tile splash backs, engineered stone benchtops plus a large walk-in pantry, the stylish contemporary kitchen will be a delight to cook in & is sure to impress.
With sliders to its own patio, the sunny master bedroom enjoys a tiled ensuite, plus a walk-in wardrobe boasting in-built cabinetry including drawers & shelving to keep everything neat & tidy. The three further double-bedrooms are spacious with double wardrobes, while the modern family bathroom impresses with a freestanding bath, tiled feature wall & the separate toilet includes a hand basin, perfect when entertaining guests. Busy families will appreciate the practical separate laundry with storage cupboards & direct outdoor access, plus the double internal access garage also features ample storage with attic trusses accessible via a pull-down ladder. Extras like gas hot water & keyless entry complete the ultimate package.
With a considered & functional floor plan that will suit a wide range of buyers & set on a generous 649sqm fully fenced section, this property provides not only a home, but a lifestyle to be enjoyed throughout the years.
Open Homes
Property Features
Get in touch

Emma Langton-George
Business Owner / Licensee Salesperson
Ray White Rolleston












