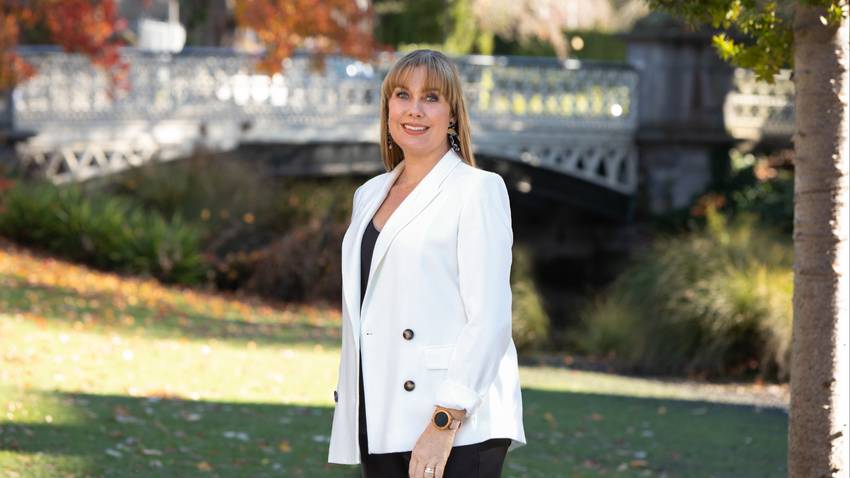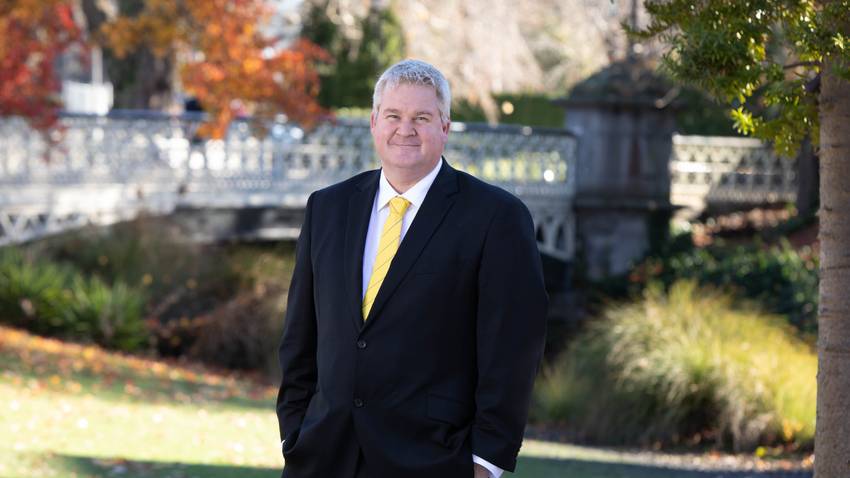41 Overbury Crescent
Rolleston, Selwyn District
Rolleston, Selwyn District
SOLD
4
2
2
Snap This One Up, It Won't Last Long!
With summer just around the corner, entertaining will be a breeze in this 187sqm home in Rolleston's Parkgrove subdivision, which offers plenty living space both inside and out for families to enjoy!
A carefully considered floor plan allows for the sun to stream into the interior spaces throughout the day, with the spacious living areas opening via large bi-folding doors to the private and expansive outdoor entertaining area. Anchored by the well-proportioned kitchen, the light-filled open plan living room is the heart of this home and with ample space for a sitting area as well as a dining table, makes this a perfect social space for family & friends to gather. The presence of an adjoining lounge provides further space for the family to enjoy and offers a relaxing environment to watch a movie, or simply open the bi-fold doors and soak up the sun. Large sliders plus an abundance of windows fill the master suite with natural light making this a tranquil retreat, and is complimented by an ensuite and walk-in wardrobe. Three further bedrooms are serviced by the modernised bathroom with feature LED lighting and tiled shower. Keeping the home comfortable year-round are two heat pumps in conjunction with a desirable DVS system and double glazing.
With so much to offer and set on an impressive 803sqm section with ample off-street parking, double internal access garage, plus a large backyard for kids and pets, this property must be viewed to appreciate all it has to offer.
A carefully considered floor plan allows for the sun to stream into the interior spaces throughout the day, with the spacious living areas opening via large bi-folding doors to the private and expansive outdoor entertaining area. Anchored by the well-proportioned kitchen, the light-filled open plan living room is the heart of this home and with ample space for a sitting area as well as a dining table, makes this a perfect social space for family & friends to gather. The presence of an adjoining lounge provides further space for the family to enjoy and offers a relaxing environment to watch a movie, or simply open the bi-fold doors and soak up the sun. Large sliders plus an abundance of windows fill the master suite with natural light making this a tranquil retreat, and is complimented by an ensuite and walk-in wardrobe. Three further bedrooms are serviced by the modernised bathroom with feature LED lighting and tiled shower. Keeping the home comfortable year-round are two heat pumps in conjunction with a desirable DVS system and double glazing.
With so much to offer and set on an impressive 803sqm section with ample off-street parking, double internal access garage, plus a large backyard for kids and pets, this property must be viewed to appreciate all it has to offer.
Open Homes
Property Features
| Property ID: | RLL30177 |
| Bedrooms: | 4 |
| Bathrooms: | 2 |
| Building: | 187m2 |
| Land: | 803m2 |
| Listed By: | Town & Lifestyle Real Estate Ltd Licensed (REAA 2008) |
| Share: |
Chattels:
- Cooktop Oven
- Light Fittings
- Floor Covers
- Garden Shed
- Waste Disposal Unit
- Blinds
- Drapes
- Rangehood
- Curtains
- Dishwasher
- Garage Door Opener
Get in touch

Emma Langton-George
Business Owner / Licensee Salesperson
Ray White Rolleston












