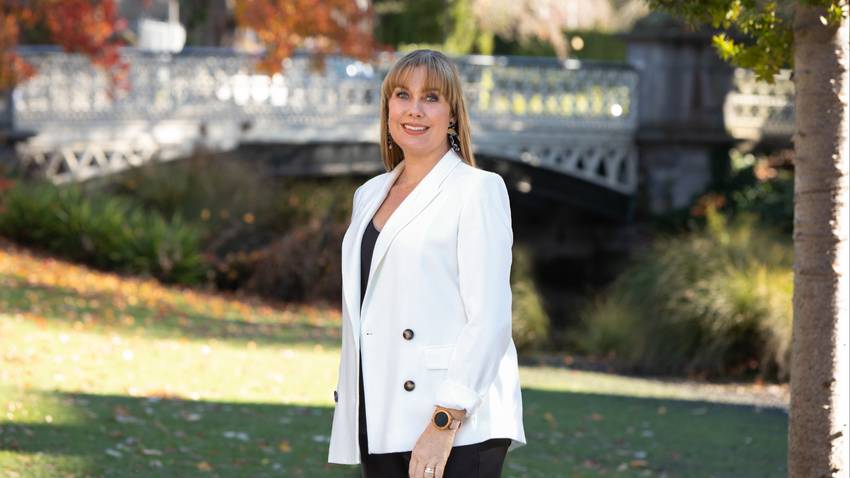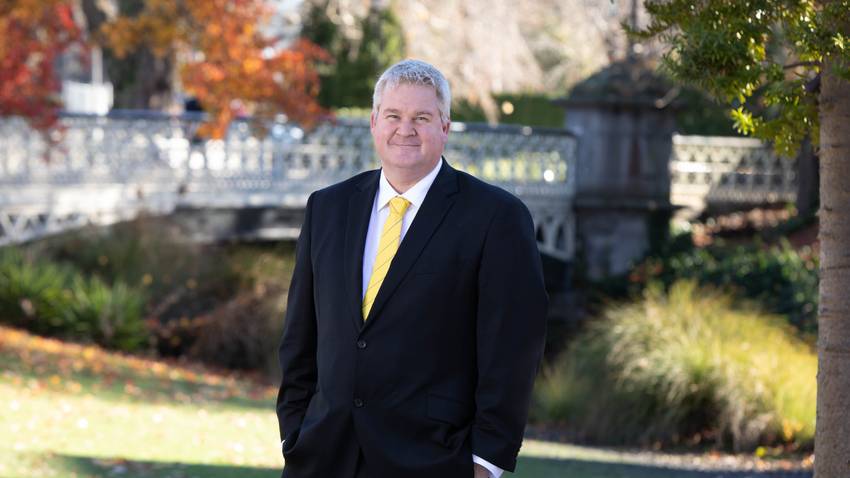78 Overbury Crescent
Rolleston, Selwyn District
Rolleston, Selwyn District
SOLD
4
2
2
Feels Like Home
Situated on a sizeable 671sqm section where you won't feel hemmed in, this lovely family-sized home constructed by reputable Feutz & Goldsmith Builders, offers comfortable, easy living in a desirable location handy to shops, schools, parks and more!
Well-proportioned and bathed in natural light, the open plan living area is the heart of the home and incorporates fabulous indoor/outdoor flow to a sun-drenched patio where you can entertain with ease and watch the kids play safely in the fully fenced backyard. Also extending to the sunny patio, the generously proportioned lounge features double doors for privacy and separation from the other living areas. This provides additional living space for the family to utilise, perhaps as a media room or a quiet spot to relax with a good book. The master suite will delight with walk-through 'his & her' wardrobes, a good-sized ensuite plus sliding doors opening to the established garden. Handily located off the front entrance, the fourth bedroom makes an ideal escape for study or working from home. Completing this delightful package is a family bathroom and guest toilet, heat pump, double glazing, internal access double garage plus a dedicated laundry room with ample storage and direct outdoor access to a utility area.
Finished in neutral tones throughout with LED lighting recently installed, this home is ready for a new family to move in and start enjoying!
Well-proportioned and bathed in natural light, the open plan living area is the heart of the home and incorporates fabulous indoor/outdoor flow to a sun-drenched patio where you can entertain with ease and watch the kids play safely in the fully fenced backyard. Also extending to the sunny patio, the generously proportioned lounge features double doors for privacy and separation from the other living areas. This provides additional living space for the family to utilise, perhaps as a media room or a quiet spot to relax with a good book. The master suite will delight with walk-through 'his & her' wardrobes, a good-sized ensuite plus sliding doors opening to the established garden. Handily located off the front entrance, the fourth bedroom makes an ideal escape for study or working from home. Completing this delightful package is a family bathroom and guest toilet, heat pump, double glazing, internal access double garage plus a dedicated laundry room with ample storage and direct outdoor access to a utility area.
Finished in neutral tones throughout with LED lighting recently installed, this home is ready for a new family to move in and start enjoying!
Open Homes
Property Features
| Property ID: | RLL30114 |
| Bedrooms: | 4 |
| Bathrooms: | 2 |
| Building: | 211m2 |
| Land: | 617m2 |
| Listed By: | Town & Lifestyle Real Estate Ltd Licensed (REAA 2008) |
| Share: |
Chattels:
- Cooktop Oven
- Light Fittings
- Floor Covers
- Garden Shed
- Blinds
- Drapes
- Rangehood
- Curtains
- Garage Door Opener
Get in touch

Emma Langton-George
Business Owner / Licensee Salesperson
Ray White Rolleston












