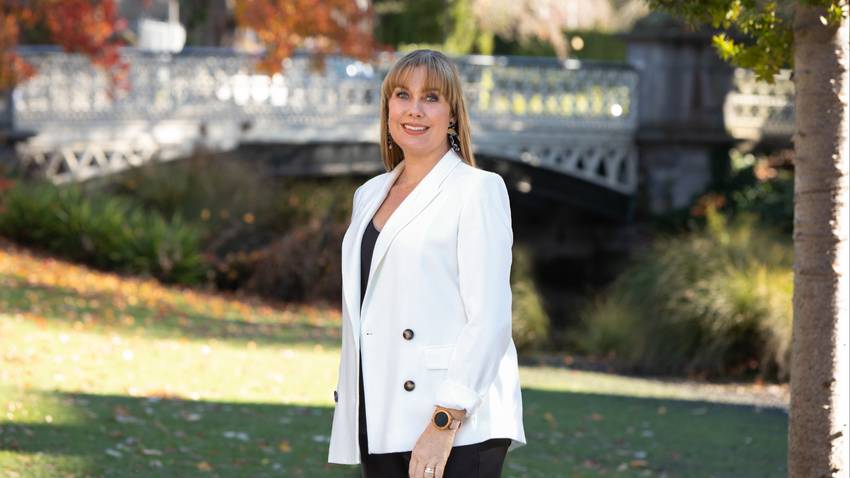25 Hungerford Drive
Rolleston, Selwyn District
Rolleston, Selwyn District
SOLD
3
2
2
In the Pursuit of Excellence
Embrace luxe living at its best with this sleek & stylish 3 double bedroom home, set on a generous 743m2 section where you will be the envy of all your friends!
This designers own home has been built to a very high standard & has many desirable extras not often seen, such as cathedral ceilings throughout the open plan kitchen & living areas, complimented by beautiful Karndean loose lay plank flooring. The living area features an ambient log fire to keep you warm & the bespoke floor-to-ceiling shelving is another opulent design extra. A barn style door leads to the separate living/media room with a feature black ceiling, creating a dramatic space for those family movie nights in. Exceptional indoor-outdoor flow is achieved with 2 sets of pickup sliders leading onto kwila decking & the private back yard with a freestanding pergola with shade sail, creating the perfect area to entertain guests. The luxury continues with a stunning Trends kitchen boasting tri-stone benchtops, induction hob, desirable WIP plus on-trend fixtures & fittings. Providing a serene retreat, the master bedroom opens to the landscaped gardens & showcases an elegant ensuite bathroom with a double vanity plus tiled shower featuring double shower heads. Completing the accommodation wing are 2 further double bedrooms serviced by a superb family bathroom, complete with a freestanding bath to soak away your day & a separate guest toilet with basin. Every desirable feature has been incorporated into this design, including a walk-thru laundry with tri stone bench tops which leads into the carpeted double garage with off-street parking.
This designers own home has been built to a very high standard & has many desirable extras not often seen, such as cathedral ceilings throughout the open plan kitchen & living areas, complimented by beautiful Karndean loose lay plank flooring. The living area features an ambient log fire to keep you warm & the bespoke floor-to-ceiling shelving is another opulent design extra. A barn style door leads to the separate living/media room with a feature black ceiling, creating a dramatic space for those family movie nights in. Exceptional indoor-outdoor flow is achieved with 2 sets of pickup sliders leading onto kwila decking & the private back yard with a freestanding pergola with shade sail, creating the perfect area to entertain guests. The luxury continues with a stunning Trends kitchen boasting tri-stone benchtops, induction hob, desirable WIP plus on-trend fixtures & fittings. Providing a serene retreat, the master bedroom opens to the landscaped gardens & showcases an elegant ensuite bathroom with a double vanity plus tiled shower featuring double shower heads. Completing the accommodation wing are 2 further double bedrooms serviced by a superb family bathroom, complete with a freestanding bath to soak away your day & a separate guest toilet with basin. Every desirable feature has been incorporated into this design, including a walk-thru laundry with tri stone bench tops which leads into the carpeted double garage with off-street parking.
Open Homes
Property Features
Get in touch

Emma Langton-George
Business Owner / Licensee Salesperson
Ray White Rolleston












