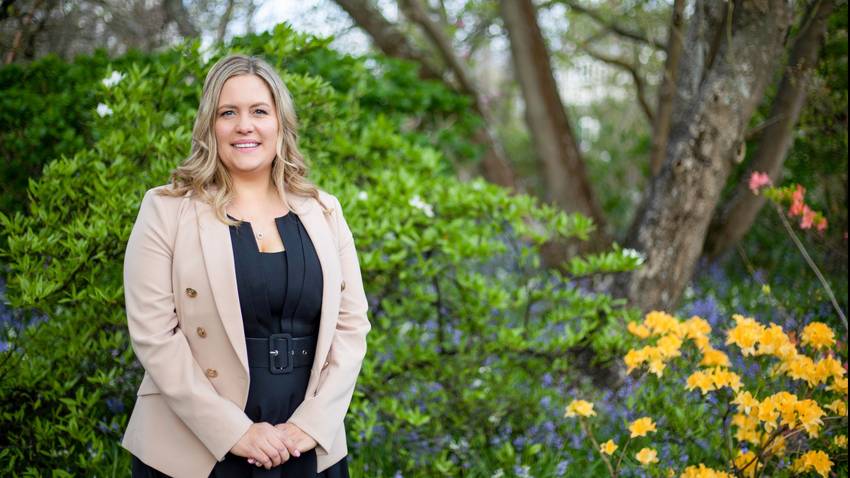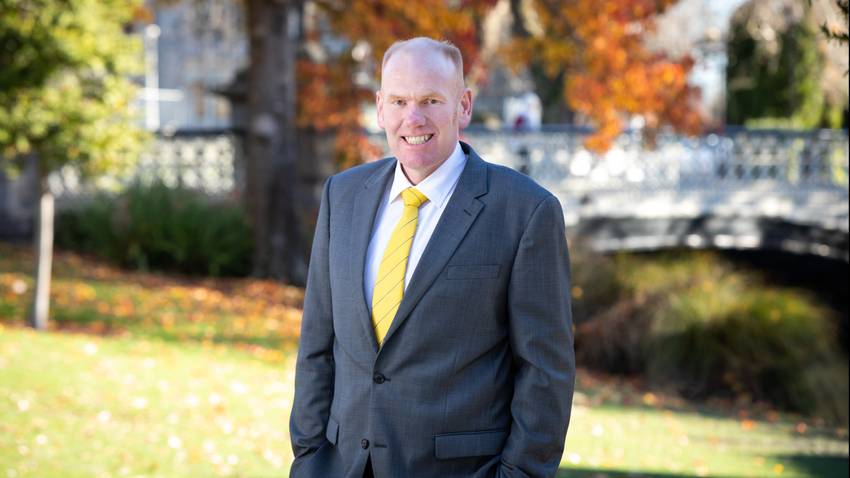88 Branthwaite Drive
Rolleston, Selwyn District
Rolleston, Selwyn District
SOLD
3
2
2
Entertain or live in style!
Encompassing the best of living & entertaining spaces, both inside & out, this beautiful home is ready & waiting to be snapped up by one lucky buyer!
Set perfectly for the sun on an easy care yet well landscaped 655sqm section, the layout of this home is both functional & well thought out, making it ideal for everyday life with the family, or hosting friends who will love coming over. Upon entering, you are welcomed into the open plan living, which has a stylish kitchen complemented by a WIP, gas hobs & plumbed double fridge space; as well as dining & living zones, all kept cosy with a hearty log burner & heat pump. Adding to this, a separate lounge is the perfect spot for the kids to hang out, or perhaps a movie night at home. Further enhancing the indoor living is the easy flow out to the large patio, with a covered pergola area which is the ideal spot for a BBQ or to soak up the sun whilst having an outlook to the rear garden!
Back inside, the three very well proportioned bedrooms provide a sanctuary for each member of the family, with the master having a lovely, large walk through robe & tiled ensuite, complete with oversize tiled shower with in built recess. The family bathroom with freestanding bath + a separate toilet, separate laundry, excellent storage options (including attic space above the double garage), a second heat pump in the hallway & gas hot water add to the functionality of this amazing home!
With new plans on the horizon, our vendors are serious about selling & invite you to view it, love it & make this your new home very soon! So, be sure to enquire now to make sure you don't miss out... you could be living here in style!
Set perfectly for the sun on an easy care yet well landscaped 655sqm section, the layout of this home is both functional & well thought out, making it ideal for everyday life with the family, or hosting friends who will love coming over. Upon entering, you are welcomed into the open plan living, which has a stylish kitchen complemented by a WIP, gas hobs & plumbed double fridge space; as well as dining & living zones, all kept cosy with a hearty log burner & heat pump. Adding to this, a separate lounge is the perfect spot for the kids to hang out, or perhaps a movie night at home. Further enhancing the indoor living is the easy flow out to the large patio, with a covered pergola area which is the ideal spot for a BBQ or to soak up the sun whilst having an outlook to the rear garden!
Back inside, the three very well proportioned bedrooms provide a sanctuary for each member of the family, with the master having a lovely, large walk through robe & tiled ensuite, complete with oversize tiled shower with in built recess. The family bathroom with freestanding bath + a separate toilet, separate laundry, excellent storage options (including attic space above the double garage), a second heat pump in the hallway & gas hot water add to the functionality of this amazing home!
With new plans on the horizon, our vendors are serious about selling & invite you to view it, love it & make this your new home very soon! So, be sure to enquire now to make sure you don't miss out... you could be living here in style!
Open Homes
Property Features
| Property ID: | RLL30029 |
| Bedrooms: | 3 |
| Bathrooms: | 2 |
| Building: | 195m2 |
| Land: | 655m2 |
| Listed By: | Town & Lifestyle Real Estate Ltd Licensed (REAA 2008) |
| Share: |
Chattels:
- Cooktop Oven
- Light Fittings
- Floor Covers
- Garden Shed
- Waste Disposal Unit
- Blinds
- Drapes
- Burglar Alarm
- Rangehood
- Curtains
- Dishwasher
Get in touch













