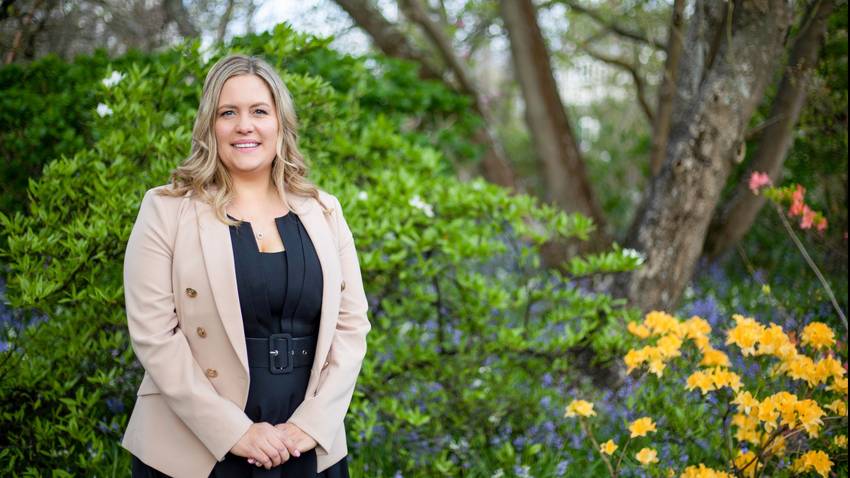13B Manor Drive
Rolleston, Selwyn District
Rolleston, Selwyn District
SOLD
4
2
2
Peaceful, private & just perfect!
If you're looking for a near new home & also an established & private setting, then this beautiful home needs to be at the top of your 'must view' list. Situated on the lovely, tree lined cul-de-sac of Manor Drive, 13B is a home that combines privacy, space & a modern style, with loads of features that will tempt the most discerning buyers.
Upon arriving down your private driveway, you will see there is plenty of off street parking, an expansive lawn for the kids to play, & a lovely mature setting created by the hedges around the property. Inside, you will discover a well designed home, that is sure to tick all of the boxes, with light & airy living spaces, an impressive & well spec'd kitchen, great storage, separate laundry & loads more.
The stylish kitchen is the hub of the home & offers a 90cm oven & gas hobs, loads of bench & cupboard space, a plumbed double fridge spot & ever desirable walk in pantry, which the chef of the house will love! Everyday living will be a breeze, with a handy breakfast bar & outlook from the kitchen to the dining & living areas, which flow out to the sheltered deck... perfect for entertaining! Complementing these spaces, the separate lounge is well-proportioned & provides another area to relax or enjoy movie nights at home. When the day draws to a close, you have the choice of 4 bedrooms, which are serviced by 2 bathrooms, separate WC & large separate laundry with external access. To ensure year round comfort, the home has all the heating & insulation you need, with a logburner & heat transfer, heat pump, e-gas filled double glazing & up spec's batts in the walls & ceiling... even the garage is insulated!
Our vendors designed & built this property in 2016 to be a long term home for their family, but now a change of plans and impending move means that this private & peaceful home must be sold! Only one lucky buyer will be able to make this their new home in the new year... will it be you?
Upon arriving down your private driveway, you will see there is plenty of off street parking, an expansive lawn for the kids to play, & a lovely mature setting created by the hedges around the property. Inside, you will discover a well designed home, that is sure to tick all of the boxes, with light & airy living spaces, an impressive & well spec'd kitchen, great storage, separate laundry & loads more.
The stylish kitchen is the hub of the home & offers a 90cm oven & gas hobs, loads of bench & cupboard space, a plumbed double fridge spot & ever desirable walk in pantry, which the chef of the house will love! Everyday living will be a breeze, with a handy breakfast bar & outlook from the kitchen to the dining & living areas, which flow out to the sheltered deck... perfect for entertaining! Complementing these spaces, the separate lounge is well-proportioned & provides another area to relax or enjoy movie nights at home. When the day draws to a close, you have the choice of 4 bedrooms, which are serviced by 2 bathrooms, separate WC & large separate laundry with external access. To ensure year round comfort, the home has all the heating & insulation you need, with a logburner & heat transfer, heat pump, e-gas filled double glazing & up spec's batts in the walls & ceiling... even the garage is insulated!
Our vendors designed & built this property in 2016 to be a long term home for their family, but now a change of plans and impending move means that this private & peaceful home must be sold! Only one lucky buyer will be able to make this their new home in the new year... will it be you?
Open Homes
Property Features
| Property ID: | RLL23289 |
| Bedrooms: | 4 |
| Bathrooms: | 2 |
| Listed By: | Town & Lifestyle Real Estate Ltd Licensed (REAA 2008) |
| Share: |
Features:
- Double Garage
Chattels:
- Blinds
- Dishwasher
- Floor Covers
- Garage Door Opener
- Light Fittings
- Rangehood
- Tv Aerial
- Other Chattels
Get in touch













