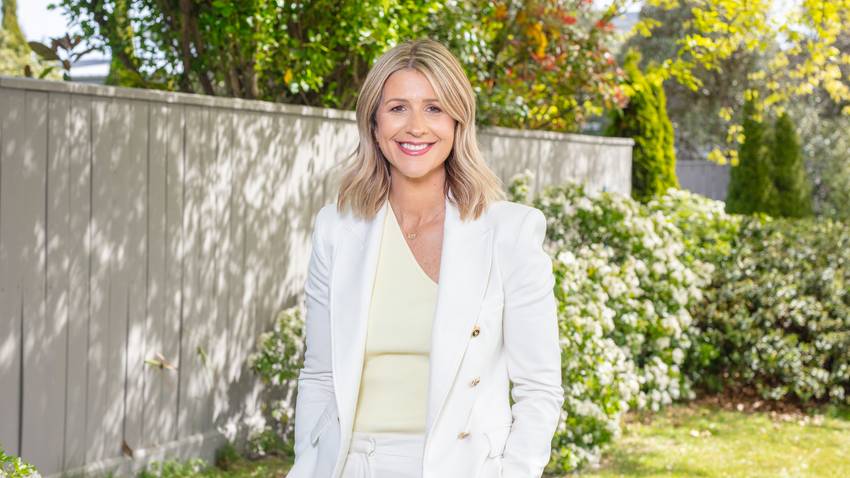54 Sandhurst Drive
Rolleston, Selwyn District
Rolleston, Selwyn District
SOLD
4
2
2
Priced For An Offer!!
This contemporary home offers the perfect blend of modern comfort and family-friendly features, nestled on a generous 650m2 section that will be sure to entice families, retirees and investors.
Step inside to discover a well-designed layout drenched in all day sun, an open plan living area that creates a warm and inviting atmosphere, complemented by a wood burner and double glazing, ensuring cozy evenings during the cooler months. With doors opening out to a covered outdoor deck space, allowing seamless indoor-outdoor flow for alfresco dining, entertaining friends and family becomes a breeze. The heart of the home is the modern kitchen, equipped with a walk-in pantry, an induction hob, plumbed double fridge space and plenty of storage to satisfy the household chef.
Boasting 4 bedrooms and 2 bathrooms, including a well-appointed master bedroom with an ensuite, walk-in wardrobe with built-in shelving. The additional bedrooms have double wardrobes and share a family bathroom with a bath, providing comfort and convenience for all family members.
Outside, the north-west facing grounds are wonderfully private with established greenery and a large deck with pergola provides a lovely place to potter or entertain friends and family. Additional features of this home include attic storage, oversized garage, two garden sheds plus a woodshed.
Situated in a desirable location, this property falls within the sought-after zones for Clearview Primary and Rolleston College, offering excellent educational opportunities for growing families. Foster Park, Selwyn Aquatic Centre, and Selwyn Sports Centre are all close by.
With its modern amenities, convenient layout, and sought after location, this home is ready to welcome you and your loved ones to a life of comfort and convenience in Rolleston!
For the property files go to: https://www.propertyfiles.co.nz/property/54sandhurst
Step inside to discover a well-designed layout drenched in all day sun, an open plan living area that creates a warm and inviting atmosphere, complemented by a wood burner and double glazing, ensuring cozy evenings during the cooler months. With doors opening out to a covered outdoor deck space, allowing seamless indoor-outdoor flow for alfresco dining, entertaining friends and family becomes a breeze. The heart of the home is the modern kitchen, equipped with a walk-in pantry, an induction hob, plumbed double fridge space and plenty of storage to satisfy the household chef.
Boasting 4 bedrooms and 2 bathrooms, including a well-appointed master bedroom with an ensuite, walk-in wardrobe with built-in shelving. The additional bedrooms have double wardrobes and share a family bathroom with a bath, providing comfort and convenience for all family members.
Outside, the north-west facing grounds are wonderfully private with established greenery and a large deck with pergola provides a lovely place to potter or entertain friends and family. Additional features of this home include attic storage, oversized garage, two garden sheds plus a woodshed.
Situated in a desirable location, this property falls within the sought-after zones for Clearview Primary and Rolleston College, offering excellent educational opportunities for growing families. Foster Park, Selwyn Aquatic Centre, and Selwyn Sports Centre are all close by.
With its modern amenities, convenient layout, and sought after location, this home is ready to welcome you and your loved ones to a life of comfort and convenience in Rolleston!
For the property files go to: https://www.propertyfiles.co.nz/property/54sandhurst
Open Homes
Property Features
| Property ID: | PRB30308 |
| Bedrooms: | 4 |
| Bathrooms: | 2 |
| Building: | 196m2 |
| Land: | 650m2 |
| Listed By: | Town & Lifestyle Real Estate Ltd Licensed (REAA 2008) |
| Share: |
Chattels:
- Cooktop Oven
- Light Fittings
- Floor Covers
- Waste Disposal Unit
- Drapes
- Tv Aerial
- Rangehood
- Dishwasher
Get in touch












