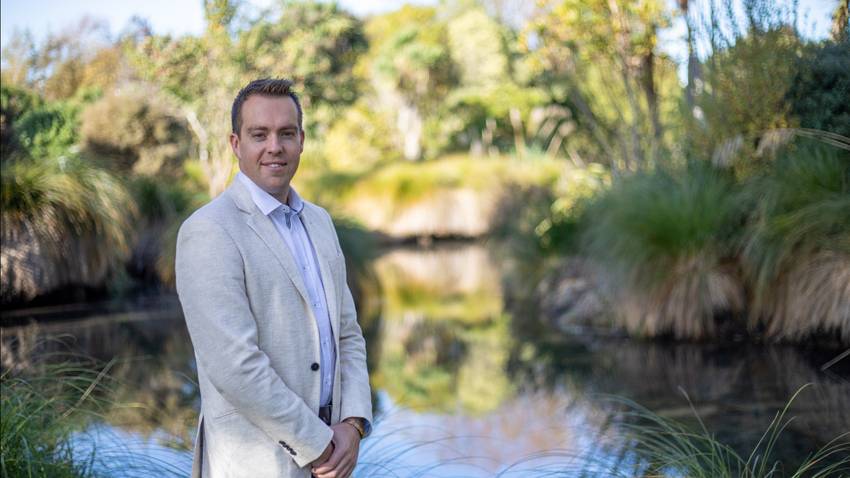346 Dunns Crossing Road
Rolleston, Selwyn District
Rolleston, Selwyn District
SOLD
5
2
2
Family Living Starts Here
This impressive 5-bedroom, 251-square-meter home is the epitome of modern family living.
As you step inside, you'll immediately notice the thoughtful design that sets this home apart. The layout offers the unique opportunity to create a separate lounge, perfect for providing kids with their own space to relax and play.
The master bedroom, complete with a walk-in robe and ensuite, is conveniently located at the opposite end of the home from the other four bedrooms. This design ensures privacy and tranquility for parents while the family enjoys their space.
The remaining four bedrooms are serviced by a separate toilet and a well-appointed family bathroom with a relaxing bath, making mornings and evenings a breeze for the whole family.
The heart of this home is undoubtedly the modern kitchen, featuring a gas hob and a generously sized island that's perfect for meal preparation and entertaining. You'll also appreciate the practical scullery, adding an extra layer of functionality to your culinary endeavors.
The spacious living area seamlessly extends through sliding doors onto a large patio, providing an ideal space for outdoor dining, entertaining, or simply relaxing while enjoying the expansive backyard. On chilly winter nights, cozy up by the log burner, and a heat transfer kit ensures that warmth is evenly distributed throughout the entire home.
Situated on a generous 1001-square-meter section, this property offers ample space for parking your caravan and allows kids to enjoy endless outdoor adventures right in their own backyard. Plus, the convenience of being just a one-minute walk from West Rolleston Primary School and a five-minute drive from Rolleston town center ensures that all your family's needs are met.
As you step inside, you'll immediately notice the thoughtful design that sets this home apart. The layout offers the unique opportunity to create a separate lounge, perfect for providing kids with their own space to relax and play.
The master bedroom, complete with a walk-in robe and ensuite, is conveniently located at the opposite end of the home from the other four bedrooms. This design ensures privacy and tranquility for parents while the family enjoys their space.
The remaining four bedrooms are serviced by a separate toilet and a well-appointed family bathroom with a relaxing bath, making mornings and evenings a breeze for the whole family.
The heart of this home is undoubtedly the modern kitchen, featuring a gas hob and a generously sized island that's perfect for meal preparation and entertaining. You'll also appreciate the practical scullery, adding an extra layer of functionality to your culinary endeavors.
The spacious living area seamlessly extends through sliding doors onto a large patio, providing an ideal space for outdoor dining, entertaining, or simply relaxing while enjoying the expansive backyard. On chilly winter nights, cozy up by the log burner, and a heat transfer kit ensures that warmth is evenly distributed throughout the entire home.
Situated on a generous 1001-square-meter section, this property offers ample space for parking your caravan and allows kids to enjoy endless outdoor adventures right in their own backyard. Plus, the convenience of being just a one-minute walk from West Rolleston Primary School and a five-minute drive from Rolleston town center ensures that all your family's needs are met.
Open Homes
Property Features
| Property ID: | PRB30207 |
| Bedrooms: | 5 |
| Bathrooms: | 2 |
| Land: | 1001m2 |
| Listed By: | Town & Lifestyle Real Estate Ltd Licensed (REAA 2008) |
| Share: |
Chattels:
- Extractor Fan
- Light Fittings
- Waste Disposal Unit
- Blinds
- Drapes
- Burglar Alarm
- Tv Aerial
- Rangehood
- Dishwasher
- Garage Door Opener
Get in touch













