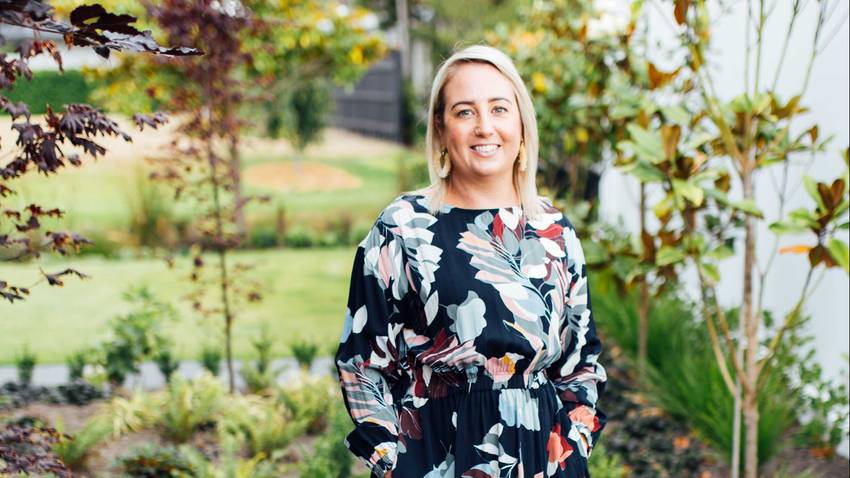184 Dunns Crossing Road
Rolleston, Selwyn District
Rolleston, Selwyn District
SOLD
4
2
2
For Those Who Can't Abide the Ordinary
Nestled in the coveted subdivision of The Crossing, this recently completed home represents a seamless collaboration between architectural designer, Hamish Peter of Peak Architecture and award winning builders Duo Build. Together their focus was an attention to detail and a relentless commitment to quality evident at every turn. This is far from your standard build and we can't wait to show you through.
Thoughtfully planned to make the most of the available space the four double bedrooms are complemented by two thoughtfully designed bathrooms (including an ensuite off the master) and a separate powder room. Well-configured living areas provide plenty of versatility with the second living room offering options as a media room, snug or even a work from home space. The kitchen is both stylish and highly-functional with an oversized three metre engineered stone top island bench and a slideaway pantry, you will certainly be excited to invite your friends and family over here in future.
Meeting the new H1 standards for insulation this is one of the first new builds to meet this requirement, it offers far more insulation and a higher standard of glazing than the previous code and delivers you a warm and inviting atmosphere year round.
Meeting family requirements with West Rolleston School just down the road catering to years 1-8 and you are also in the zone for Rolleston College.
The Duo Build team have personally ensured that this home is a standout option in the Rolleston market and it should be on the top of your list to view. You won't be disappointed.
Key details: 221.1m2 floor plan on a generous 704m2 section. 10 year Masterbuild Guarantee. Underfloor tile heating in both bathrooms. LED lighting. Thermally broken double glazing.
For plans and further specifications please copy and paste this link in to your browser: https://vltre.co/HQ6Btj
Thoughtfully planned to make the most of the available space the four double bedrooms are complemented by two thoughtfully designed bathrooms (including an ensuite off the master) and a separate powder room. Well-configured living areas provide plenty of versatility with the second living room offering options as a media room, snug or even a work from home space. The kitchen is both stylish and highly-functional with an oversized three metre engineered stone top island bench and a slideaway pantry, you will certainly be excited to invite your friends and family over here in future.
Meeting the new H1 standards for insulation this is one of the first new builds to meet this requirement, it offers far more insulation and a higher standard of glazing than the previous code and delivers you a warm and inviting atmosphere year round.
Meeting family requirements with West Rolleston School just down the road catering to years 1-8 and you are also in the zone for Rolleston College.
The Duo Build team have personally ensured that this home is a standout option in the Rolleston market and it should be on the top of your list to view. You won't be disappointed.
Key details: 221.1m2 floor plan on a generous 704m2 section. 10 year Masterbuild Guarantee. Underfloor tile heating in both bathrooms. LED lighting. Thermally broken double glazing.
For plans and further specifications please copy and paste this link in to your browser: https://vltre.co/HQ6Btj
Open Homes
Property Features
Get in touch

Vanessa Golightly
Business Owner | General Manager | Licensee Agent
Ray White Papanui












