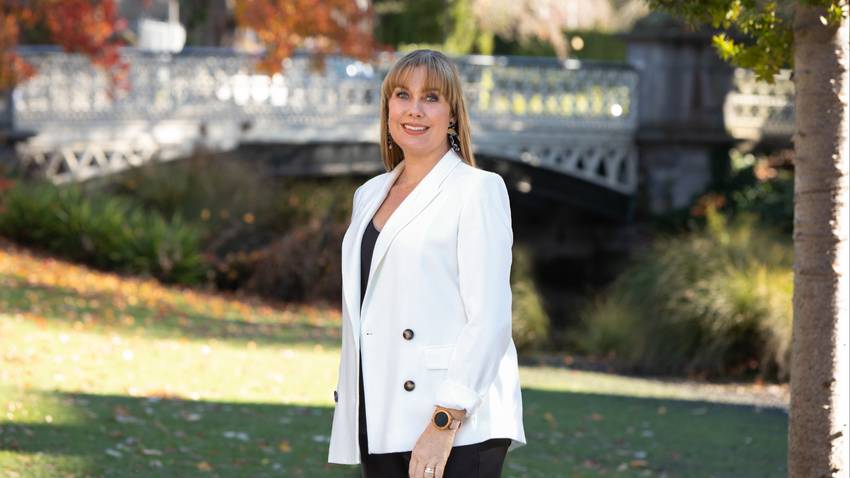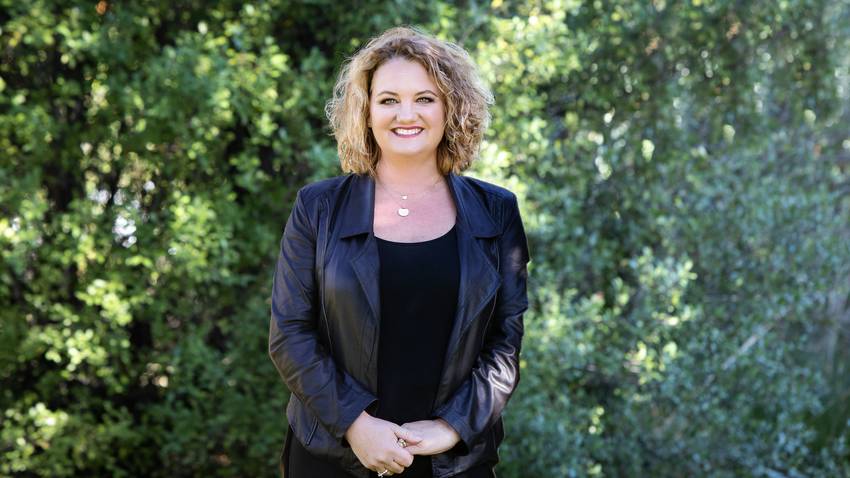10 New Creek Mews
Rolleston, Selwyn District
Rolleston, Selwyn District
SOLD
4
2
2
Family Stunner for the Summer!
Demanding attention from the street with its classic design, this impressive 274m2 property has it all! From its vast interiors flowing to the private outdoor living areas, to its gated off-street parking & lush garden setting, this stunning home will impress both inside & out!
Upon entering you will be struck by the feeling of space & light, with large interconnecting living areas both opening to a superb patio, providing the ideal setting for relaxation & stylish entertaining. The sleek kitchen boasts an induction hob, walk-in pantry, stone bench tops & connects via French doors to yet another sunny outdoor patio, the ideal spot to enjoy your morning coffee. Relaxation is guaranteed in the stunning master suite which opens to the private backyard & boasts a dressing room plus ensuite with walk-in tiled shower. 3 further double bedrooms, an elegant family bathroom showcasing a walk-in tiled shower plus a separate toilet with sink are accessed off the hallway, which also boasts plentiful storage options. An oversized double garage with insulated garage door & carpet completes the impressive floor plan. A wood burning fire in the lounge along with 2 heat pumps & underfloor heating in the bathrooms & kitchen, ensures comfort throughout the home no matter the season.
Offering off-street parking for boats, caravans or trailers behind a secure gate, the fully fenced 1000m2 section also includes raised vege planters plus custom-built wood & garden sheds to the rear of the property.
Standing out from the crowd this generous home must be viewed to fully appreciate the space & extra design touches this superb property showcases. Please contact us to arrange your own private inspection or pop along to one of the upcoming open homes.
https://www.propertyfiles.co.nz/property/824560004
Upon entering you will be struck by the feeling of space & light, with large interconnecting living areas both opening to a superb patio, providing the ideal setting for relaxation & stylish entertaining. The sleek kitchen boasts an induction hob, walk-in pantry, stone bench tops & connects via French doors to yet another sunny outdoor patio, the ideal spot to enjoy your morning coffee. Relaxation is guaranteed in the stunning master suite which opens to the private backyard & boasts a dressing room plus ensuite with walk-in tiled shower. 3 further double bedrooms, an elegant family bathroom showcasing a walk-in tiled shower plus a separate toilet with sink are accessed off the hallway, which also boasts plentiful storage options. An oversized double garage with insulated garage door & carpet completes the impressive floor plan. A wood burning fire in the lounge along with 2 heat pumps & underfloor heating in the bathrooms & kitchen, ensures comfort throughout the home no matter the season.
Offering off-street parking for boats, caravans or trailers behind a secure gate, the fully fenced 1000m2 section also includes raised vege planters plus custom-built wood & garden sheds to the rear of the property.
Standing out from the crowd this generous home must be viewed to fully appreciate the space & extra design touches this superb property showcases. Please contact us to arrange your own private inspection or pop along to one of the upcoming open homes.
https://www.propertyfiles.co.nz/property/824560004
Open Homes
Property Features
| Property ID: | LIC30749 |
| Bedrooms: | 4 |
| Bathrooms: | 2 |
| Building: | 274m2 |
| Land: | 1000m2 |
| Listed By: | Town & Lifestyle Real Estate Ltd Licensed (REAA 2008) |
| Share: |
Chattels:
- Light Fittings
- Floor Covers
- Garden Shed
- Waste Disposal Unit
- Blinds
- Drapes
- Rangehood
- Curtains
- Stove
- Dishwasher
- Garage Door Opener
Get in touch

Emma Langton-George
Business Owner / Licensee Salesperson
Ray White Rolleston












