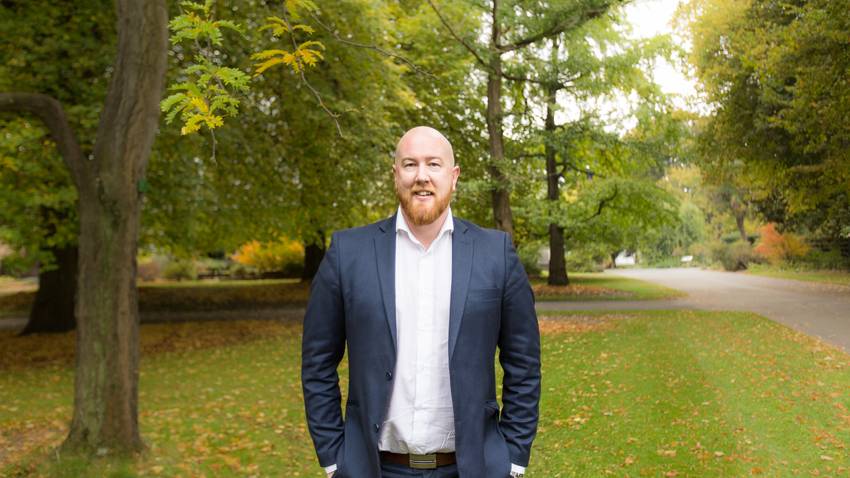7 Verdeco Boulevard
Lincoln, Selwyn District
Lincoln, Selwyn District
SOLD
4
2
3
City Styling in Country Setting!
Currently under construction in sought after Verdeco Park, this striking home has all the modern features that you'd expect from a downtown property but it's located away from the traffic lights on the edge of peaceful Lincoln on a spacious family-sized section.
Spacious family living is at the heart of this home and modern, open-plan styling creates a streamlined kitchen, which is designed to be a pleasure to use. The large island bench unit, overlooking the dining and living area, is a central feature of the kitchen and the walk-in butler's pantry comes complete with its very own sink and plentiful storage.
In addition to the open-plan family living/dining area, there is also a separate lounge at the front of the home which is able to be closed off completely, making it a cosy getaway from the rest of the house.
This single level home has been well laid out to capture the sun, it's been designed with space in mind and is specified to have high quality fittings throughout.
Four double bedrooms, the master with walk-in wardrobe and crisp hotel-style en-suite with his' and hers' basins. Triple car garaging and separate laundry top off this outstanding, spacious home.
The property offers a private rear yard for kids to play and enjoys prime locality away from the busy city but still close enough for an easy commute and is also just a short distance to local facilities, including shops, cafes, restaurants and early childhood centres.
This property ticks all the boxes so contact Caleb now for more info!
*Source: Please be aware that this information may have been sourced from third parties including Core Logic / Land Information New Zealand / Regional Councils / CERA, owners and other sources, and we have not been able to independently verify the accuracy of the same. Land and Floor area measurements are approximate and boundary lines as indicative only.
Spacious family living is at the heart of this home and modern, open-plan styling creates a streamlined kitchen, which is designed to be a pleasure to use. The large island bench unit, overlooking the dining and living area, is a central feature of the kitchen and the walk-in butler's pantry comes complete with its very own sink and plentiful storage.
In addition to the open-plan family living/dining area, there is also a separate lounge at the front of the home which is able to be closed off completely, making it a cosy getaway from the rest of the house.
This single level home has been well laid out to capture the sun, it's been designed with space in mind and is specified to have high quality fittings throughout.
Four double bedrooms, the master with walk-in wardrobe and crisp hotel-style en-suite with his' and hers' basins. Triple car garaging and separate laundry top off this outstanding, spacious home.
The property offers a private rear yard for kids to play and enjoys prime locality away from the busy city but still close enough for an easy commute and is also just a short distance to local facilities, including shops, cafes, restaurants and early childhood centres.
This property ticks all the boxes so contact Caleb now for more info!
*Source: Please be aware that this information may have been sourced from third parties including Core Logic / Land Information New Zealand / Regional Councils / CERA, owners and other sources, and we have not been able to independently verify the accuracy of the same. Land and Floor area measurements are approximate and boundary lines as indicative only.
Open Homes
Property Features
| Property ID: | SHI25645 |
| Bedrooms: | 4 |
| Bathrooms: | 2 |
| Land: | 943m2 |
| Listed By: | Next Step Realty Limited Licensed (REAA 2008) |
| Share: |
Features:
- Air Conditioning
- Built-In Wardrobes
- Close To Schools
- Close To Shops
- Close To Transport
- Garden
Chattels:
- Dishwasher
- Floor Covers
- Light Fittings
- Rangehood
- Cooktop Oven
- Other Chattels
Get in touch




