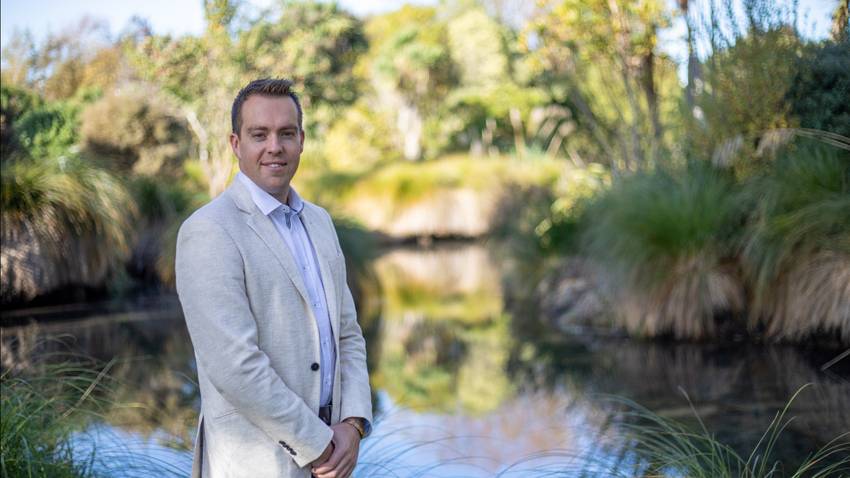4 Lancelot Close
Lincoln, Selwyn District
Lincoln, Selwyn District
Offers Over $850,000
3
2
1
Sunlit Sanctuary in a Prime Cul-de-Sac
To download the Information Pack, copy and paste the URL into your web browser:
https://www.propertyfiles.co.nz/property/4Lancelot
Welcome to this beautifully designed three-bedroom home nestled on a quiet cul-de-sac near the popular Rosemerryn Playground. Bathed in natural light, this property offers the perfect blend of modern living and family-friendly comfort.
Step inside to discover a spacious open-plan living area that's ideal for both everyday living and entertaining. The contemporary kitchen boasts sleek stone bench-tops and a walk-in pantry, flowing seamlessly to a large deck with a pergola-perfect for alfresco dining and relaxation.
The master suite is a true retreat, featuring a luxurious tiled shower, double vanity, and an expansive walk-in robe. Two additional well-sized bedrooms provide ample space for family or guests. The main bathroom includes a bath for unwinding after a long day, complemented by a separate toilet for added convenience.
The double garage has been thoughtfully converted into a single garage with office and workshop space, offering versatility to suit your lifestyle needs. If preferred, it can easily be reverted to a full double garage.
Experience the tranquillity of cul-de-sac living while enjoying close proximity to local amenities. This sun-filled sanctuary is ready to welcome its next family-don't miss the opportunity to make it your own!
For a private viewing and/or a full information pack on this listing please contact Paul Dodds on paul.dodds@raywhite.com or Rowan Shepherd on rowan.shepherd@raywhite.com
https://www.propertyfiles.co.nz/property/4Lancelot
Welcome to this beautifully designed three-bedroom home nestled on a quiet cul-de-sac near the popular Rosemerryn Playground. Bathed in natural light, this property offers the perfect blend of modern living and family-friendly comfort.
Step inside to discover a spacious open-plan living area that's ideal for both everyday living and entertaining. The contemporary kitchen boasts sleek stone bench-tops and a walk-in pantry, flowing seamlessly to a large deck with a pergola-perfect for alfresco dining and relaxation.
The master suite is a true retreat, featuring a luxurious tiled shower, double vanity, and an expansive walk-in robe. Two additional well-sized bedrooms provide ample space for family or guests. The main bathroom includes a bath for unwinding after a long day, complemented by a separate toilet for added convenience.
The double garage has been thoughtfully converted into a single garage with office and workshop space, offering versatility to suit your lifestyle needs. If preferred, it can easily be reverted to a full double garage.
Experience the tranquillity of cul-de-sac living while enjoying close proximity to local amenities. This sun-filled sanctuary is ready to welcome its next family-don't miss the opportunity to make it your own!
For a private viewing and/or a full information pack on this listing please contact Paul Dodds on paul.dodds@raywhite.com or Rowan Shepherd on rowan.shepherd@raywhite.com
Open Homes
Would you like to come and see this property?
REQUEST A VIEWINGProperty Features
| Property ID: | PRB30407 |
| Bedrooms: | 3 |
| Bathrooms: | 2 |
| Land: | 508m2 |
| Listed By: | Town & Lifestyle Real Estate Ltd Licensed (REAA 2008) |
| Share: |
Chattels:
- Heated Towel Rail
- Extractor Fan
- Light Fittings
- Floor Covers
- Garden Shed
- Waste Disposal Unit
- Blinds
- Drapes
- Burglar Alarm
- Tv Aerial
- Rangehood
- Dishwasher
Get in touch






















