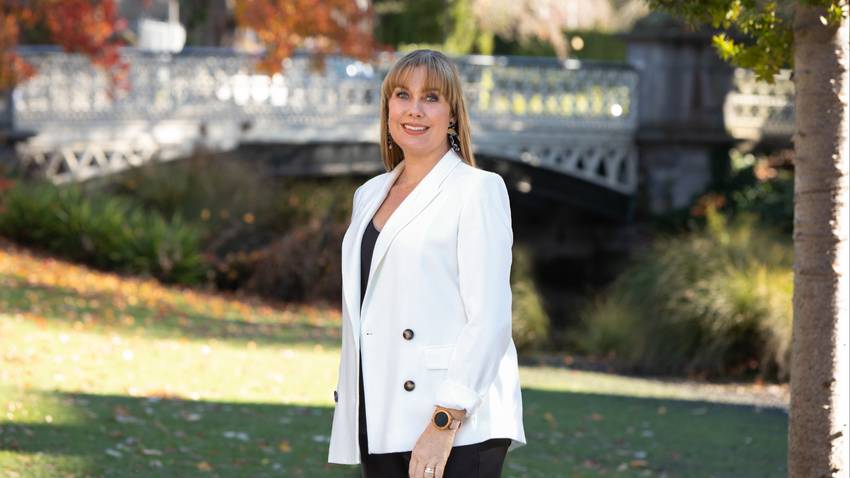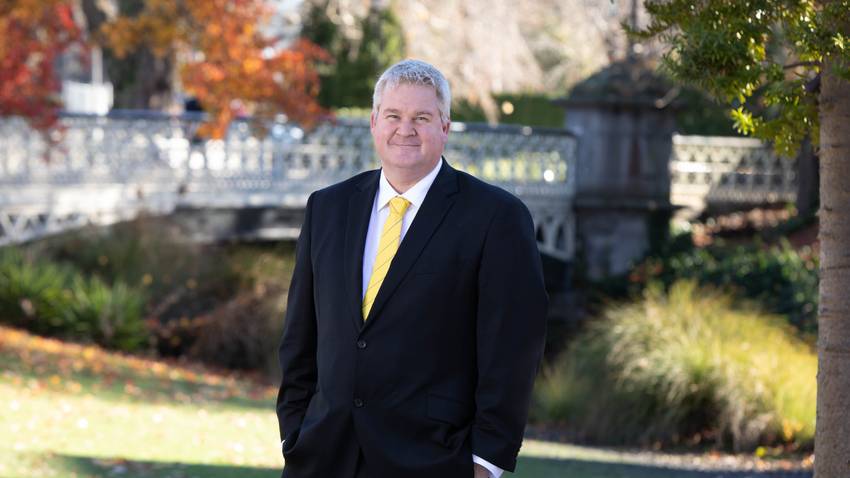17 Monte Crescent
Lincoln, Selwyn District
Lincoln, Selwyn District
SOLD
4
2
3
Magic on Monte!
Demanding attention from the street with its on-trend contemporary looks, this executive home is nestled in a quiet cul-de-sac in desirable Verdeco Park & offers room for the whole family.
Designed to capture all day sun & with excellent indoor/outdoor flow, this stylish home has a light & airy feel that will draw you in & make you want to stay! Thoughtfully arranged to accommodate comfortable living & entertaining, the generous open plan living area forms the social centre of the home & includes the sleek kitchen boasting feature benchtops, 2 pyrolytic ovens, 90cm induction hob plus a generous WIP. Opening out to a sun-drenched patio & private gardens beyond, the spacious floor plan provides effortless indoor/outdoor living that is perfect for any lifestyle. Offering further living space for families to enjoy, the separate lounge has a cavity slider, making this an ideal media room. The restful master suite enjoys a luxe ensuite with tiled shower, a WIR with cabinetry plus sliders to a patio which has been wired for a future spa. 3 further bedrooms, a tiled family bathroom plus separate toilet with sink are accessed off the hallway, which also boasts a study nook with custom storage. Completing the floor plan is the generous walk-thru laundry with coat cupboard, plus an insulated & carpeted 3-car garage with the addition of an attic ladder for efficient storage.
Many extras have been incorporated into this well-presented home, including ducted heat pump for year-round comfort, alarm, CCTV, strategically placed USB ports & 4 TV points with data & digital aerial plus quality furnishings throughout. Well-planned landscaping brings together outdoor entertaining areas, raised vege planters, sheds, lawn area for the kids, plus off-street parking for 4+ vehicles.
https://www.propertyfiles.co.nz/property/17MonteCres
Designed to capture all day sun & with excellent indoor/outdoor flow, this stylish home has a light & airy feel that will draw you in & make you want to stay! Thoughtfully arranged to accommodate comfortable living & entertaining, the generous open plan living area forms the social centre of the home & includes the sleek kitchen boasting feature benchtops, 2 pyrolytic ovens, 90cm induction hob plus a generous WIP. Opening out to a sun-drenched patio & private gardens beyond, the spacious floor plan provides effortless indoor/outdoor living that is perfect for any lifestyle. Offering further living space for families to enjoy, the separate lounge has a cavity slider, making this an ideal media room. The restful master suite enjoys a luxe ensuite with tiled shower, a WIR with cabinetry plus sliders to a patio which has been wired for a future spa. 3 further bedrooms, a tiled family bathroom plus separate toilet with sink are accessed off the hallway, which also boasts a study nook with custom storage. Completing the floor plan is the generous walk-thru laundry with coat cupboard, plus an insulated & carpeted 3-car garage with the addition of an attic ladder for efficient storage.
Many extras have been incorporated into this well-presented home, including ducted heat pump for year-round comfort, alarm, CCTV, strategically placed USB ports & 4 TV points with data & digital aerial plus quality furnishings throughout. Well-planned landscaping brings together outdoor entertaining areas, raised vege planters, sheds, lawn area for the kids, plus off-street parking for 4+ vehicles.
https://www.propertyfiles.co.nz/property/17MonteCres
Open Homes
Property Features
| Property ID: | LIC30640 |
| Bedrooms: | 4 |
| Bathrooms: | 2 |
| Building: | 221m2 |
| Land: | 711m2 |
| Listed By: | Town & Lifestyle Real Estate Ltd Licensed (REAA 2008) |
| Share: |
Chattels:
- Light Fittings
- Floor Covers
- Blinds
- Drapes
- Burglar Alarm
- Tv Aerial
- Rangehood
- Curtains
- Dishwasher
Get in touch

Emma Langton-George
Business Owner / Licensee Salesperson
Ray White Rolleston












