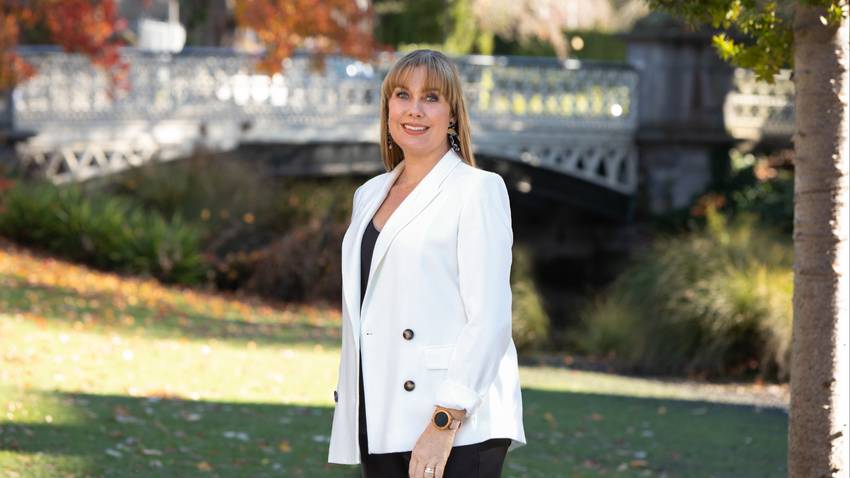3 Jacques Way
Yaldhurst, Christchurch City
Yaldhurst, Christchurch City
SOLD
3
2
1
Tranquil Elegance
Prepare to fall head over heels for this charming executive home set on an exquisitely landscaped section nestled in the desirable Delamain Park sub-division.
Immaculately presented, you will be impressed by the loving attention to detail our vendors have bestowed on every aspect of this property, which features an elegant design aesthetic throughout. Welcoming you in, the graceful formal lounge boasts a feature electric fire providing comfort & ambiance, creating a space for either relaxing or entertaining in style. A flexible space between the dining zone and lounge lends itself to offer options for the new owners to make this a multi-purpose area. Bi-folding doors from this space to the courtyard provide superb indoor/outdoor flow. The quality finish of the kitchen featuring a breakfast bar & gas hobs is a chef's dream, facing out to the adjoining dining area ensuring family & guests can interact with ease. At the heart of this home is the delightful central courtyard, which is a natural extension of the living spaces where alfresco dining can be enjoyed in a peaceful & private garden setting. Whether you're sipping your morning coffee or hosting a soirée under the stars, this outdoor area provides the perfect backdrop for every occasion. Upstairs the luxurious master suite awaits, boasting tree-top vistas & a walk-through wardrobe to the ensuite with tiled shower. Two further double bedrooms plus a family bathroom with shower & bathtub, ensure there is room for family & guests alike. Outside, the tasteful landscape design of this property provides tranquil spaces to entertain or unwind, while a fully fenced lawn space ensure children or pets will be kept safe & secure.
Immaculately presented, you will be impressed by the loving attention to detail our vendors have bestowed on every aspect of this property, which features an elegant design aesthetic throughout. Welcoming you in, the graceful formal lounge boasts a feature electric fire providing comfort & ambiance, creating a space for either relaxing or entertaining in style. A flexible space between the dining zone and lounge lends itself to offer options for the new owners to make this a multi-purpose area. Bi-folding doors from this space to the courtyard provide superb indoor/outdoor flow. The quality finish of the kitchen featuring a breakfast bar & gas hobs is a chef's dream, facing out to the adjoining dining area ensuring family & guests can interact with ease. At the heart of this home is the delightful central courtyard, which is a natural extension of the living spaces where alfresco dining can be enjoyed in a peaceful & private garden setting. Whether you're sipping your morning coffee or hosting a soirée under the stars, this outdoor area provides the perfect backdrop for every occasion. Upstairs the luxurious master suite awaits, boasting tree-top vistas & a walk-through wardrobe to the ensuite with tiled shower. Two further double bedrooms plus a family bathroom with shower & bathtub, ensure there is room for family & guests alike. Outside, the tasteful landscape design of this property provides tranquil spaces to entertain or unwind, while a fully fenced lawn space ensure children or pets will be kept safe & secure.
Open Homes
Property Features
| Property ID: | LIC30609 |
| Bedrooms: | 3 |
| Bathrooms: | 2 |
| Land: | 268m2 |
| Listed By: | Town & Lifestyle Real Estate Ltd Licensed (REAA 2008) |
| Share: |
Chattels:
- Cooktop Oven
- Light Fittings
- Floor Covers
- Garden Shed
- Blinds
- Drapes
- Burglar Alarm
- Rangehood
- Curtains
- Dishwasher
- Garage Door Opener
Get in touch


Emma Langton-George
Business Owner / Licensee Salesperson
Ray White Rolleston











