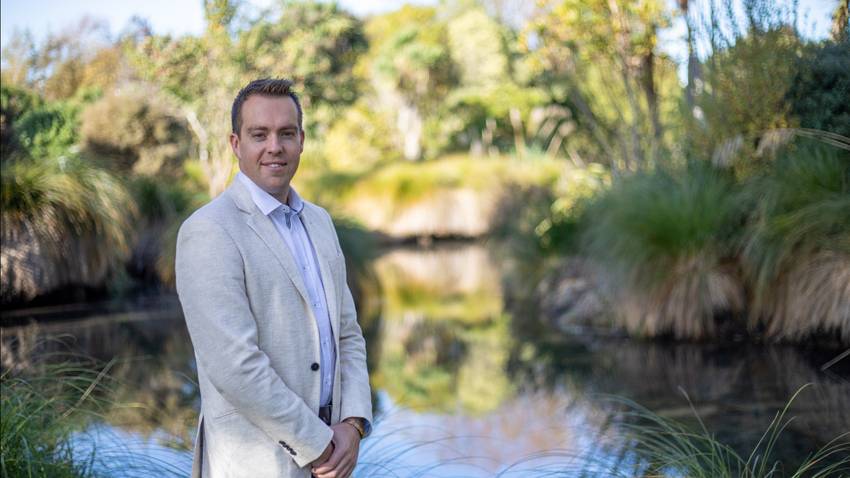77 Kittyhawk Avenue
Wigram, Christchurch City
Wigram, Christchurch City
SOLD
4
2
2
Family Oasis In Wigram
This stunning 225sqm residence is perfectly positioned for effortless access to the city while enjoying the convenience of a wide range of amenities just a stroll away. With four spacious bedrooms, this home has everything you need for modern family living.
As you step inside, you're greeted by a generous living area that effortlessly combines dining and everyday living. The open-plan design is complemented by a beautifully appointed kitchen featuring ample bench space and a walk-in scullery, perfect for the home chef. The living space is enhanced by a dedicated separate lounge, offering a cozy retreat for relaxation or entertaining. Both areas boast seamless indoor-outdoor flow, leading to a private, established backyard.
This outdoor oasis is truly enchanting, with a pergola and deck providing the ideal spots to unwind or entertain. The built-in irrigation system ensures that your garden will remain lush and vibrant year-round, making this a picturesque and low-maintenance haven.
The master suite is a true sanctuary, complete with a spacious walk-in robe and a luxurious ensuite. The remaining three bedrooms are well-served by a stylish family bathroom and a separate toilet, offering comfort and convenience for family and guests alike. A separate laundry adds practicality, while the double car garage with built-in attic storage and an additional garden shed ensure there's plenty of room for all your storage needs.
Located in the sought-after community of Wigram, this home combines contemporary elegance with everyday functionality, making it the perfect choice for those seeking quality living in a prime location. Don't miss your chance to secure this exceptional property!
As you step inside, you're greeted by a generous living area that effortlessly combines dining and everyday living. The open-plan design is complemented by a beautifully appointed kitchen featuring ample bench space and a walk-in scullery, perfect for the home chef. The living space is enhanced by a dedicated separate lounge, offering a cozy retreat for relaxation or entertaining. Both areas boast seamless indoor-outdoor flow, leading to a private, established backyard.
This outdoor oasis is truly enchanting, with a pergola and deck providing the ideal spots to unwind or entertain. The built-in irrigation system ensures that your garden will remain lush and vibrant year-round, making this a picturesque and low-maintenance haven.
The master suite is a true sanctuary, complete with a spacious walk-in robe and a luxurious ensuite. The remaining three bedrooms are well-served by a stylish family bathroom and a separate toilet, offering comfort and convenience for family and guests alike. A separate laundry adds practicality, while the double car garage with built-in attic storage and an additional garden shed ensure there's plenty of room for all your storage needs.
Located in the sought-after community of Wigram, this home combines contemporary elegance with everyday functionality, making it the perfect choice for those seeking quality living in a prime location. Don't miss your chance to secure this exceptional property!
Open Homes
Property Features
| Property ID: | PRB30413 |
| Bedrooms: | 4 |
| Bathrooms: | 2 |
| Land: | 597m2 |
| Listed By: | Town & Lifestyle Real Estate Ltd Licensed (REAA 2008) |
| Share: |
Chattels:
- Cooktop Oven
- Extractor Fan
- Light Fittings
- Floor Covers
- Garden Shed
- Waste Disposal Unit
- Blinds
- Drapes
- Rangehood
- Dishwasher
Get in touch













