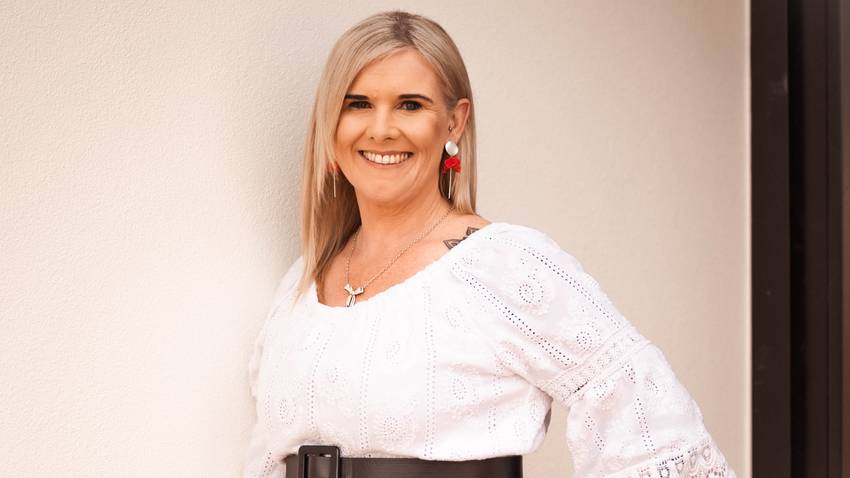22 Amoka Crescent
Parklands, Christchurch City
Parklands, Christchurch City
SOLD
4
2
2
BARGAIN IN TUMARA PARK!
https://webdisplay.co.nz/Show/22-Amoka-Cres-Parklands.html
A magnificent 4-bedroom, 2-bathroom home that will capture your heart. This exceptional property not only offers a generous 660 sqm of land area but also presents an enchanting building area of 193 sqm, providing the perfect canvas for your dream family home.
Prepare to be captivated as you step inside this lovely inviting property. Beyond the entrance lies a world of ease and comfort. A seamless flow awaits, leading you from the open plan dining area to an expansive living room that begs to be filled with laughter and cherished memories. Picture yourself entertaining loved ones or simply basking in the warmth of this inviting space.
Working from home or seeking a peaceful sanctuary to study? Look no further than the thoughtfully designed study room, offering a haven for productivity and inspiration. The kitchen is awaiting you to show off your culinary masterpieces.
Your dreams continue to unfold as you discover the generously sized bedrooms, each boasting built-in wardrobes that effortlessly blend style and functionality. As you step into the master bedroom, prepare to be spoiled by a walk-in wardrobe and ensuite bathroom.
But the wonders of this property don't end there. Picture yourself gliding into the double garage with internal access. Additional off-street parking ensures that all your vehicles are accommodated with ease. Privacy and tranquility are paramount, thanks to the fully fenced yard that wraps around the property, embracing your family with a sense of safety and serenity. From the front, the property sits gracefully, offering a captivating interplay between local and private views.
Positioned in an enviable location, this coveted property grants you easy access to transport, shops, and zoned for Shirley Boys High School and Avonside Girls, ensuring a lifestyle of convenience and practicality for you and your loved ones.
Property documents can be downloaded from https://vltre.co/GxoZFJ
A magnificent 4-bedroom, 2-bathroom home that will capture your heart. This exceptional property not only offers a generous 660 sqm of land area but also presents an enchanting building area of 193 sqm, providing the perfect canvas for your dream family home.
Prepare to be captivated as you step inside this lovely inviting property. Beyond the entrance lies a world of ease and comfort. A seamless flow awaits, leading you from the open plan dining area to an expansive living room that begs to be filled with laughter and cherished memories. Picture yourself entertaining loved ones or simply basking in the warmth of this inviting space.
Working from home or seeking a peaceful sanctuary to study? Look no further than the thoughtfully designed study room, offering a haven for productivity and inspiration. The kitchen is awaiting you to show off your culinary masterpieces.
Your dreams continue to unfold as you discover the generously sized bedrooms, each boasting built-in wardrobes that effortlessly blend style and functionality. As you step into the master bedroom, prepare to be spoiled by a walk-in wardrobe and ensuite bathroom.
But the wonders of this property don't end there. Picture yourself gliding into the double garage with internal access. Additional off-street parking ensures that all your vehicles are accommodated with ease. Privacy and tranquility are paramount, thanks to the fully fenced yard that wraps around the property, embracing your family with a sense of safety and serenity. From the front, the property sits gracefully, offering a captivating interplay between local and private views.
Positioned in an enviable location, this coveted property grants you easy access to transport, shops, and zoned for Shirley Boys High School and Avonside Girls, ensuring a lifestyle of convenience and practicality for you and your loved ones.
Property documents can be downloaded from https://vltre.co/GxoZFJ
Open Homes
Property Features
| Property ID: | NTW30448 |
| Bedrooms: | 4 |
| Bathrooms: | 2 |
| Building: | 193m2 |
| Land: | 660m2 |
| Listed By: | Otautahi Real Estate Limited Licensed (REAA 2008) |
| Share: |
Chattels:
- Heated Towel Rail
- Cooktop Oven
- Extractor Fan
- Light Fittings
- Floor Covers
- Blinds
- Drapes
- Rangehood
- Dishwasher
- Garage Door Opener
Get in touch












