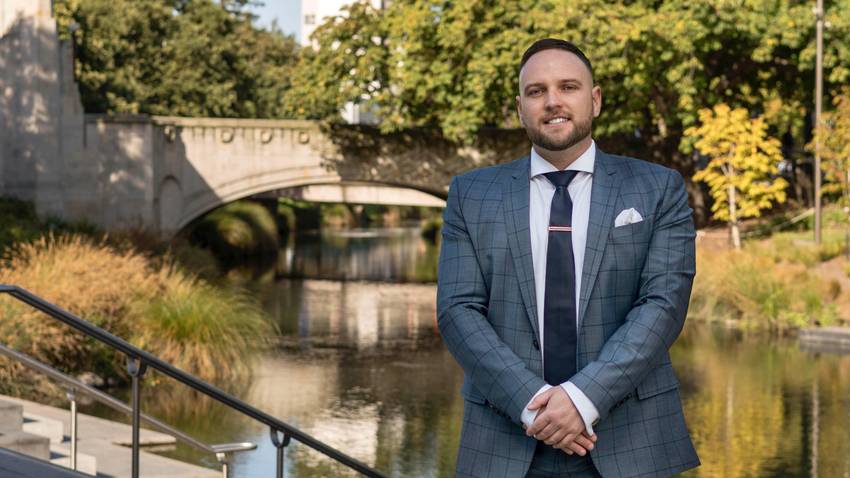90 Broadhaven Avenue
Parklands, Christchurch City
Parklands, Christchurch City
SOLD
4
2
2
IN VOGUE NOTABLE ABODE
UNDER OFFER
Extensively renovated in early 2020 with contemporary trendsetting style this chic family home is a level above its competition with fine detailing, opulent materials and fashionable finishings. Originally built by Stonewood Homes incorporating an intelligent design making the most of its well proportioned 254m2 footprint.
Desirable aesthetics grace the interior. Two living options ranging from open plan to formal, socially configured perfect for family living and entertaining alike. A central patio area creates exceptional indoor/outdoor flow. The stunning designer kitchen has a serious wow factor. Gas hobs, plumbed double fridge cavity and large island are key. Neutral modern tones, brand new flooring and lighting throughout. The master suite has a luxury tiled ensuite, underfloor heating, WIR and direct patio access. There is also an office. On the left wing of the home you will find another three double bedrooms that share a main bathroom equipped with a freestanding bath, shower and modern black fittings. Orientated north the living areas capture great all day sun, a heat pump and gas fire ensure comfort all year round. Efficient gas hot water heating is another added bonus!
Tastefully landscaped positioned on a fully fenced 684m2 parcel of land with freshly sown hydroseeded lawns. The exposed aggregate drive and patios are also new. Double garaging with internal access, the driveway easily accommodating multiple vehicles, boats or trailers behind secure lockable gates. This enviable location provides endless outdoor fun and adventuring. Situated in close proximity to Broadhaven Reserve, Bottle Lake Forest, Waimairi Beach Golf Course and North New Brighton Beach. Life is for living and with all the hard work done here you can enjoy your weekends doing what you love whilst living in vogue! Zoned for Avonside Girls and Shirley Boys High Schools.
Contact Billy McCallum to view. Further photos available at billymccallum.co.nz
Extensively renovated in early 2020 with contemporary trendsetting style this chic family home is a level above its competition with fine detailing, opulent materials and fashionable finishings. Originally built by Stonewood Homes incorporating an intelligent design making the most of its well proportioned 254m2 footprint.
Desirable aesthetics grace the interior. Two living options ranging from open plan to formal, socially configured perfect for family living and entertaining alike. A central patio area creates exceptional indoor/outdoor flow. The stunning designer kitchen has a serious wow factor. Gas hobs, plumbed double fridge cavity and large island are key. Neutral modern tones, brand new flooring and lighting throughout. The master suite has a luxury tiled ensuite, underfloor heating, WIR and direct patio access. There is also an office. On the left wing of the home you will find another three double bedrooms that share a main bathroom equipped with a freestanding bath, shower and modern black fittings. Orientated north the living areas capture great all day sun, a heat pump and gas fire ensure comfort all year round. Efficient gas hot water heating is another added bonus!
Tastefully landscaped positioned on a fully fenced 684m2 parcel of land with freshly sown hydroseeded lawns. The exposed aggregate drive and patios are also new. Double garaging with internal access, the driveway easily accommodating multiple vehicles, boats or trailers behind secure lockable gates. This enviable location provides endless outdoor fun and adventuring. Situated in close proximity to Broadhaven Reserve, Bottle Lake Forest, Waimairi Beach Golf Course and North New Brighton Beach. Life is for living and with all the hard work done here you can enjoy your weekends doing what you love whilst living in vogue! Zoned for Avonside Girls and Shirley Boys High Schools.
Contact Billy McCallum to view. Further photos available at billymccallum.co.nz
Open Homes
Property Features
| Property ID: | MET30064 |
| Bedrooms: | 4 |
| Bathrooms: | 2 |
| Land: | 684m2 |
| Listed By: | Metro Team Ltd Licensed (REAA 2008) |
| Share: |
Chattels:
- Dishwasher
- Garden Shed
- Light Fittings
- Rangehood
- Tv Aerial
- Waste Master
- Cooktop Oven
- Other Chattels
Get in touch












