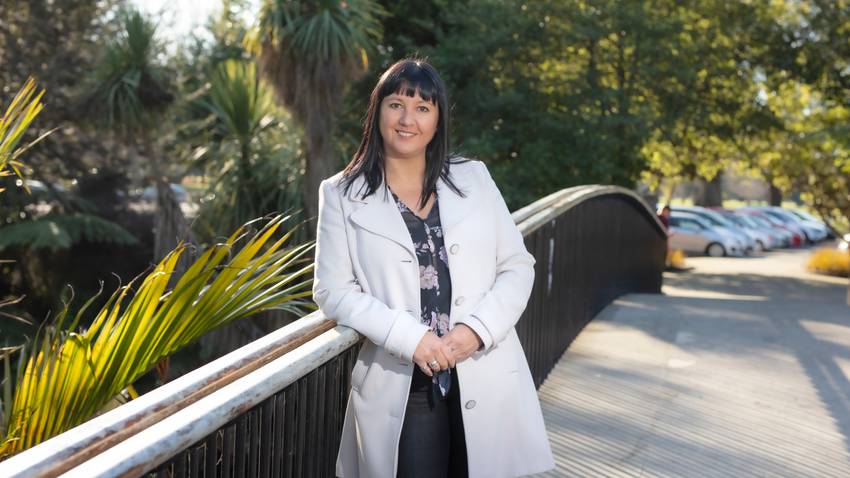380 Hills Road
Mairehau, Christchurch City
Mairehau, Christchurch City
SOLD
3
1
4
Opportunity Awaits! Large section (UNDER OFFER)
(UNDER OFFER) great renovation opportunity in a sought-after location on a large section
This 1950's original family home is built on +766msq parcel of land. The house was repaired through the Fletcher's Managed Repair Program. EQC scope and sign-off documents are available, as well as the LIM, Title and Building Report supplied by the vendor. Purchasers are to complete their own due diligence and factor in the opportunity to add value.
The home has original Rimu flooring, just waiting for a new owner to bring them back to life. The substantial living space is well positioned for natural light with large windows with views of the front garden. The kitchen/dining combination lends itself to be created into a chef's haven. The bathroom, separate toilet and separate laundry complete the lower level. The sun bathed sleeping quarters are on the upper level comprising 2 double bedrooms, 1 single bedroom/nursery/study.
Stepping outside you will be greeted with ample space to create an outdoor entertainment area. For the garden enthusiasts, the canvass will excite you. There is a double tandem garage that can house up to 4 cars and plenty of space for off street parking.
• Three Bedrooms Upstairs
• Separate Living Room
• Kitchen/Dining Combo
• One Bathroom with Separate Toilet
• Internal Laundry
• Detached Garaging for Four Cars
• Fenced Backyard - security for kids and canines
Just a short distance to various local amenities, nearby schools and parks, The Palms Shopping Centre and Prestons Park shops are not too far away.
Viewings can be arranged at your convenience.
To download the property files for this property, please copy the below link into your web browser: https://www.propertyfiles.co.nz/MET36162
This 1950's original family home is built on +766msq parcel of land. The house was repaired through the Fletcher's Managed Repair Program. EQC scope and sign-off documents are available, as well as the LIM, Title and Building Report supplied by the vendor. Purchasers are to complete their own due diligence and factor in the opportunity to add value.
The home has original Rimu flooring, just waiting for a new owner to bring them back to life. The substantial living space is well positioned for natural light with large windows with views of the front garden. The kitchen/dining combination lends itself to be created into a chef's haven. The bathroom, separate toilet and separate laundry complete the lower level. The sun bathed sleeping quarters are on the upper level comprising 2 double bedrooms, 1 single bedroom/nursery/study.
Stepping outside you will be greeted with ample space to create an outdoor entertainment area. For the garden enthusiasts, the canvass will excite you. There is a double tandem garage that can house up to 4 cars and plenty of space for off street parking.
• Three Bedrooms Upstairs
• Separate Living Room
• Kitchen/Dining Combo
• One Bathroom with Separate Toilet
• Internal Laundry
• Detached Garaging for Four Cars
• Fenced Backyard - security for kids and canines
Just a short distance to various local amenities, nearby schools and parks, The Palms Shopping Centre and Prestons Park shops are not too far away.
Viewings can be arranged at your convenience.
To download the property files for this property, please copy the below link into your web browser: https://www.propertyfiles.co.nz/MET36162
Open Homes
Property Features
Get in touch

Desere Girdlestone
Growth & Training Manager | Licensee Salesperson
Ray White Metro











