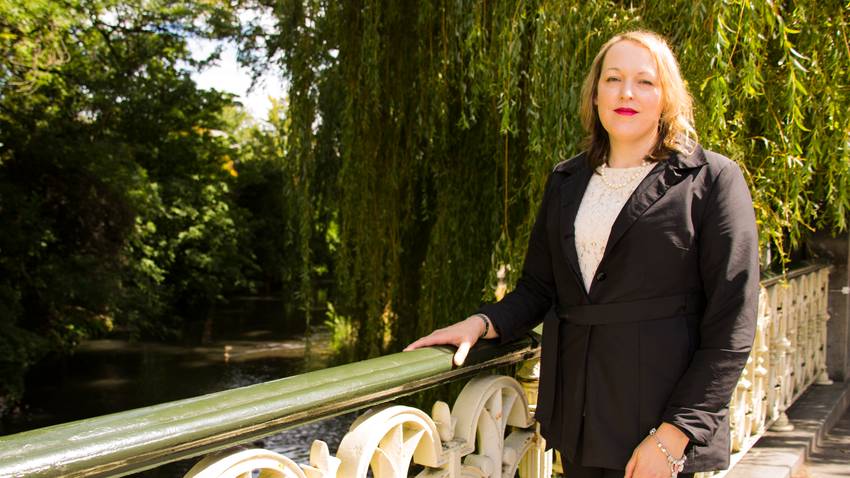9 Fairmont Place
Hornby, Christchurch City
Hornby, Christchurch City
SOLD
3
1
2
UNDER OFFER Near to Perfect
UNDER OFFER
Positioned on a quiet cul-de-sac amongst good neighbours close enough to The Hub Hornby this fully fenced and beautifully landscaped and gated 615m2, TC 1 section has the blueprint for you, your family, pets and visiting friends. This absolutely lovely family home is zoned for South Hornby, Hornby High, and St Thomas of Canterbury College schools with a separate double garage that provides heaps of secure off-street parking and future use potential.
Winter proof now with a very sought after log burner on wetback with the addition of a heat pump for temperature control no matter the time of year and also the advantage of partial double glazing. Cosy up to the fire in the lounge that flows easily into the dining attached to the modernised kitchen with gas hob, in-built oven and stainless rangehood accented with Cantabrian red backsplash. Three bedrooms and a separate bathroom with shower over tub configuration provides options and a separate toilet and laundry space with outdoor access means 'near to perfect' family home.
You must move fast to make this home your own!
If you would like to receive a Property Alert for similar properties, please click on my email below and put 'please add me to Property Alerts' in the subject line. Thank you.
Positioned on a quiet cul-de-sac amongst good neighbours close enough to The Hub Hornby this fully fenced and beautifully landscaped and gated 615m2, TC 1 section has the blueprint for you, your family, pets and visiting friends. This absolutely lovely family home is zoned for South Hornby, Hornby High, and St Thomas of Canterbury College schools with a separate double garage that provides heaps of secure off-street parking and future use potential.
Winter proof now with a very sought after log burner on wetback with the addition of a heat pump for temperature control no matter the time of year and also the advantage of partial double glazing. Cosy up to the fire in the lounge that flows easily into the dining attached to the modernised kitchen with gas hob, in-built oven and stainless rangehood accented with Cantabrian red backsplash. Three bedrooms and a separate bathroom with shower over tub configuration provides options and a separate toilet and laundry space with outdoor access means 'near to perfect' family home.
You must move fast to make this home your own!
If you would like to receive a Property Alert for similar properties, please click on my email below and put 'please add me to Property Alerts' in the subject line. Thank you.
Open Homes
Property Features
| Property ID: | MET32675 |
| Bedrooms: | 3 |
| Bathrooms: | 1 |
| Land: | 615m2 |
| Listed By: | Metro Team Ltd Licensed (REAA 2008) |
| Share: |
Chattels:
- Blinds
- Curtains
- Dishwasher
- Drapes
- Floor Covers
- Garden Shed
- Garage Door Opener
- Heated Towel Rail
- Light Fittings
- Rangehood
- Cooktop Oven
- Other Chattels
- Excluded Chattels
Get in touch

Heather Blennerhassett
Licensee Salesperson
Ray White Metro Halswell











