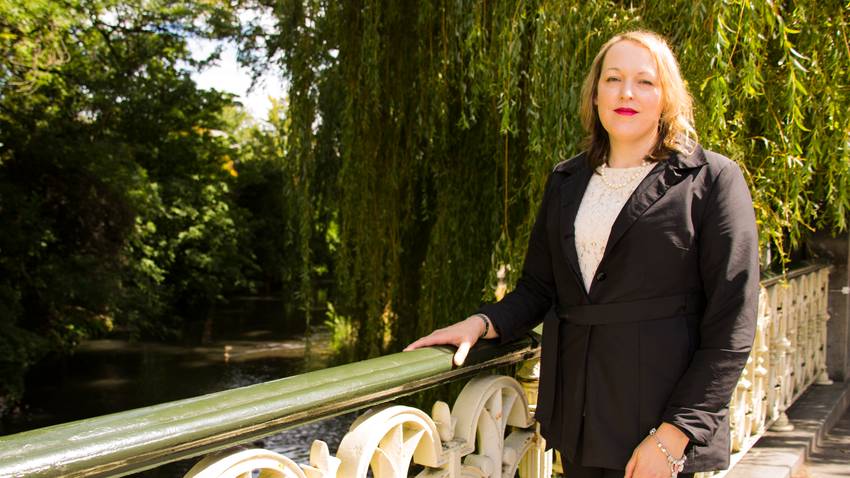29 Gibson Drive
Hornby, Christchurch City
Hornby, Christchurch City
SOLD
3
1
2
UNDER OFFER Be Generous and Live Well
UNDER OFFER This generous and green TC1, 905 m2 grounds has a perfectly configured family home that has been modernised where it counts. The double garaging is detached and has room for potential reconfigurations if needed. There is plenty of off-street parking for a growing family and/or visitors and fenced to help keep kids and pets secure. Close to many recreational parks and all amenities for everyone in the family including shopping, theatres, restaurants and stores at The Hub Hornby and The Landing and zoned for South Hornby, Hornby High, and St Thomas of Canterbury College schools.
The large living has the bonus of built-in speakers and extends into a sunroom that opens out onto a spacious and sunny deck and there is also a paved patio area in the garden with a pergola covered in wisteria for great indoor/outdoor living. Enjoy the features of having a log burner and a heat pump, a heat transfer system, an HRV ventilation system as well mostly double glazed to keep everything and everyone warm and dry no matter what happens outside. The modernised kitchen/dining has vinyl planking floors, a dishwasher, an InSinkErator waste disposal, a water filter for the entire house and plenty of storage and counter space with recessed lighting throughout. There is a full bathroom with a separate shower and bathtub and a separate toilet providing choice and ease, and a dedicated laundry room making this a well-equipped family home.
Best to get in fast and make this home your home today!
Deadline Sale: All offers presented 12 June 2022, 5 pm (unless sold prior)
If you would like to receive a Property Alert for similar properties, please click on my email below and put 'please add me to Property Alerts' in the subject line. Thank you.
The large living has the bonus of built-in speakers and extends into a sunroom that opens out onto a spacious and sunny deck and there is also a paved patio area in the garden with a pergola covered in wisteria for great indoor/outdoor living. Enjoy the features of having a log burner and a heat pump, a heat transfer system, an HRV ventilation system as well mostly double glazed to keep everything and everyone warm and dry no matter what happens outside. The modernised kitchen/dining has vinyl planking floors, a dishwasher, an InSinkErator waste disposal, a water filter for the entire house and plenty of storage and counter space with recessed lighting throughout. There is a full bathroom with a separate shower and bathtub and a separate toilet providing choice and ease, and a dedicated laundry room making this a well-equipped family home.
Best to get in fast and make this home your home today!
Deadline Sale: All offers presented 12 June 2022, 5 pm (unless sold prior)
If you would like to receive a Property Alert for similar properties, please click on my email below and put 'please add me to Property Alerts' in the subject line. Thank you.
Open Homes
Property Features
| Property ID: | HLW35113 |
| Bedrooms: | 3 |
| Bathrooms: | 1 |
| Land: | 905m2 |
| Listed By: | Metro Team Ltd Licensed (REAA 2008) |
| Share: |
Chattels:
- Heated Towel Rail
- Extractor Fan
- Light Fittings
- Floor Covers
- Waste Disposal Unit
- Blinds
- Drapes
- Burglar Alarm
- Tv Aerial
- Rangehood
- Curtains
- Stove
- Dishwasher
- Garage Door Opener
Get in touch

Heather Blennerhassett
Licensee Salesperson
Ray White Metro Halswell











