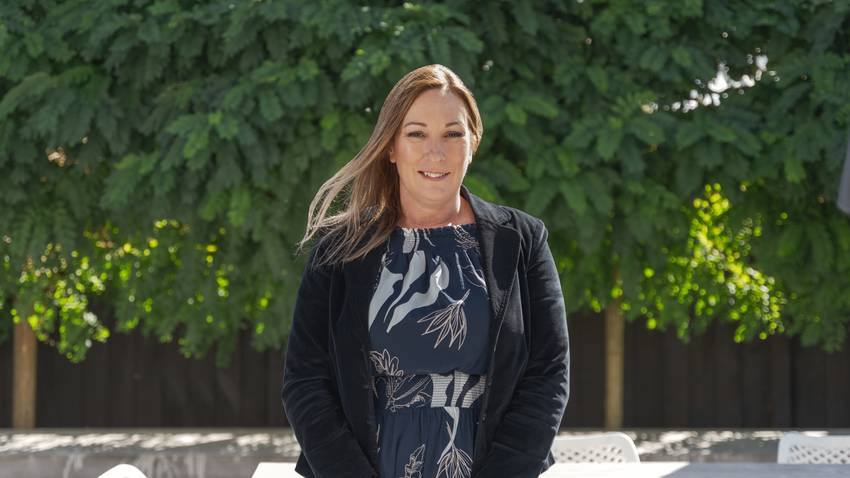19 Taurima Street
Hei Hei, Christchurch City
Hei Hei, Christchurch City
SOLD
3
1
2
Reside, Invest or Develop!
Whether you are looking to step onto the property ladder and purchase your first home, looking for an investment property or even a property with development potential, this one is a must see!
This well appointed home features 3 bedrooms, an updated bathroom, two toilets, open plan living area and a separate laundry. The living area leads you outside to the sunny decked area which is sure to be well used in the summer months.
Our owners have undertaken numerous improvements to the home during their tenure including new carpets and flooring, interior painting, curtains, the list goes on!
The double garage along with the large concrete area infront provides ample room for vehicle parking and the spacious workshop area off the garage is the ideal space if you are a DIY enthusiast or if you are in need of additional storage.
Only adding to the value of this home is the underlying RMD zoning of the 655m2 freehold section, which provides potential future development options.
With our owners' next chapter in sight, the time has come to pass this much-loved home onto its next lucky owner.
The main feature of this home include:
• 3 bedrooms
• Open plan kitchen and living area
• Updated bathroom and two toilets
• Heatpump, HRV system and Gas hot water
• Separate laundry
• Large double garage with workshop/storage area and off-street parking
• Private backyard with garden shed
• 655m2 (approx.) freehold section, zoned RMD
Conveniently located close to so many amenities including shops, parks and The Hub shopping mall. The local schools include Hornby Primary and Hornby High School which are only a matter of minutes away.
To access the property files, please copy the below link into your web browser: https://www.propertyfiles.co.nz/property/785310004
This well appointed home features 3 bedrooms, an updated bathroom, two toilets, open plan living area and a separate laundry. The living area leads you outside to the sunny decked area which is sure to be well used in the summer months.
Our owners have undertaken numerous improvements to the home during their tenure including new carpets and flooring, interior painting, curtains, the list goes on!
The double garage along with the large concrete area infront provides ample room for vehicle parking and the spacious workshop area off the garage is the ideal space if you are a DIY enthusiast or if you are in need of additional storage.
Only adding to the value of this home is the underlying RMD zoning of the 655m2 freehold section, which provides potential future development options.
With our owners' next chapter in sight, the time has come to pass this much-loved home onto its next lucky owner.
The main feature of this home include:
• 3 bedrooms
• Open plan kitchen and living area
• Updated bathroom and two toilets
• Heatpump, HRV system and Gas hot water
• Separate laundry
• Large double garage with workshop/storage area and off-street parking
• Private backyard with garden shed
• 655m2 (approx.) freehold section, zoned RMD
Conveniently located close to so many amenities including shops, parks and The Hub shopping mall. The local schools include Hornby Primary and Hornby High School which are only a matter of minutes away.
To access the property files, please copy the below link into your web browser: https://www.propertyfiles.co.nz/property/785310004
Open Homes
Property Features
| Property ID: | MET37333 |
| Bedrooms: | 3 |
| Bathrooms: | 1 |
| Land: | 655m2 |
| Listed By: | Metro Team Ltd Licensed (REAA 2008) |
| Share: |
Chattels:
- Extractor Fan
- Light Fittings
- Floor Covers
- Garden Shed
- Drapes
- Rangehood
- Curtains
- Stove
- Dishwasher
Get in touch

Jackie Henry
Licensee Salesperson
Ray White Metro











