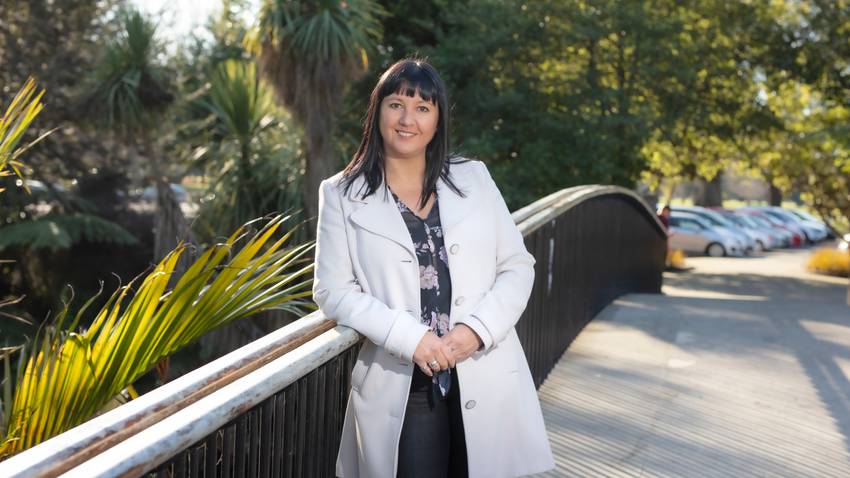3 Amuri Street
Hei Hei, Christchurch City
Hei Hei, Christchurch City
SOLD
3
1
2
RMD Land - Renovate, Detonate, or Land Bank
Approx. 890m2 of Residential Medium Density land - heaps of potential right here.
Are you looking for your next renovation project? Or are you looking to bowl and build a few townhouses like they've done at No. 17 Amuri Street? Whatever your attraction to this property - the convenient location has plenty to offer such as the new Hornby Community Centre under construction, walking distance to Kyle Park and only 700 meter from Hornby High School entrance.
The functional floor plan provides three double bedrooms with robes serviced by a bathroom and separate toilet. The separate internal laundry adds to the home's functionality. The living area, featuring a wood burner, links to the dedicated dining area with an open plan kitchen.
BONUS: 9m x 6m garage for all the tools and toys. Take a break from renovating and enjoy a game of snooker in the additional rumpus room at the rear of the garage. (snooker table not included)
Features at a glance:
- 3 Double bedrooms with built-in robes
- 1 Bathroom
- Wood burner
- HRV system
- Wall panel heaters
- Water filtration system
So what are you waiting for? Viewings by appointment or visit us at our open homes.
But don't delay. Someone is going to own this come auction day.
Pre auction offers and conjunctional agents welcome.
To download the property files for this property, please copy the below link into your web browser: https://www.propertyfiles.co.nz/MET36710
Are you looking for your next renovation project? Or are you looking to bowl and build a few townhouses like they've done at No. 17 Amuri Street? Whatever your attraction to this property - the convenient location has plenty to offer such as the new Hornby Community Centre under construction, walking distance to Kyle Park and only 700 meter from Hornby High School entrance.
The functional floor plan provides three double bedrooms with robes serviced by a bathroom and separate toilet. The separate internal laundry adds to the home's functionality. The living area, featuring a wood burner, links to the dedicated dining area with an open plan kitchen.
BONUS: 9m x 6m garage for all the tools and toys. Take a break from renovating and enjoy a game of snooker in the additional rumpus room at the rear of the garage. (snooker table not included)
Features at a glance:
- 3 Double bedrooms with built-in robes
- 1 Bathroom
- Wood burner
- HRV system
- Wall panel heaters
- Water filtration system
So what are you waiting for? Viewings by appointment or visit us at our open homes.
But don't delay. Someone is going to own this come auction day.
Pre auction offers and conjunctional agents welcome.
To download the property files for this property, please copy the below link into your web browser: https://www.propertyfiles.co.nz/MET36710
Open Homes
Property Features
Get in touch

Desere Girdlestone
Growth & Training Manager | Licensee Salesperson
Ray White Metro











