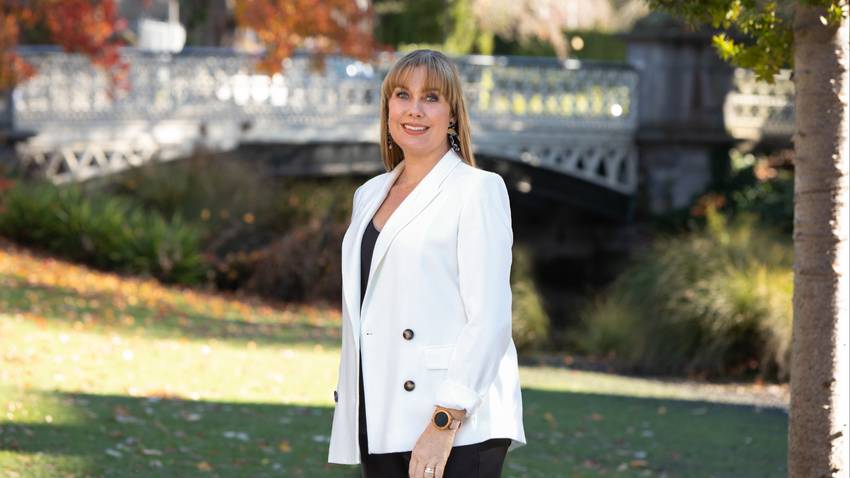3 Te Pihopa Way
Halswell, Christchurch City
Halswell, Christchurch City
SOLD
4
2
2
A Feel Good Family Home!
From the moment you enter you will be impressed by the modern decor & sense of space throughout, making this charming property a place you will want to call home.
Warm & welcoming, this property has just undergone a fresh renovation where all the hard work has been done. New flooring, window dressings & paint are all in neutral tones, contributing to a warm & inviting ambiance. Filled with natural light, the open plan living/dining area brings the family together & opens out to the extensive alfresco outdoor living, plus features a thoughtfully designed kitchen boasting new appliances, benchtops, subway tile splashback plus a breakfast bar for informal meals. Also extending to the sunny patio, the generously proportioned lounge features double doors for privacy & separation from the other living areas. This provides additional space for the family to utilise, perhaps as a media room or a quiet spot to relax with a good book. Overlooking the established gardens & enjoying plenty of sunshine, the sizeable master bedroom is a relaxing retreat & features a walk-in-wardrobe plus ensuite. The three further bedrooms are all doubles & are serviced by a family bathroom with separate toilet.
Outside you can watch the kids play on the large lawn area while you relax on the large sun-drench patio, with the comfort of knowing the 717m2 property is fully fenced. The established gardens add to the appeal & feature an irrigation system with digital timer plus there are two garden sheds & raised vege planters to grow your own produce. Further features of this charming home include newly carpeted double garage, heat pump plus a barked outdoor play area for the children.
With nothing to be done, this superb home is ready & waiting for a new family to move in & start enjoying!
Warm & welcoming, this property has just undergone a fresh renovation where all the hard work has been done. New flooring, window dressings & paint are all in neutral tones, contributing to a warm & inviting ambiance. Filled with natural light, the open plan living/dining area brings the family together & opens out to the extensive alfresco outdoor living, plus features a thoughtfully designed kitchen boasting new appliances, benchtops, subway tile splashback plus a breakfast bar for informal meals. Also extending to the sunny patio, the generously proportioned lounge features double doors for privacy & separation from the other living areas. This provides additional space for the family to utilise, perhaps as a media room or a quiet spot to relax with a good book. Overlooking the established gardens & enjoying plenty of sunshine, the sizeable master bedroom is a relaxing retreat & features a walk-in-wardrobe plus ensuite. The three further bedrooms are all doubles & are serviced by a family bathroom with separate toilet.
Outside you can watch the kids play on the large lawn area while you relax on the large sun-drench patio, with the comfort of knowing the 717m2 property is fully fenced. The established gardens add to the appeal & feature an irrigation system with digital timer plus there are two garden sheds & raised vege planters to grow your own produce. Further features of this charming home include newly carpeted double garage, heat pump plus a barked outdoor play area for the children.
With nothing to be done, this superb home is ready & waiting for a new family to move in & start enjoying!
Open Homes
Property Features
| Property ID: | LIC30353 |
| Bedrooms: | 4 |
| Bathrooms: | 2 |
| Land: | 717m2 |
| Listed By: | Town & Lifestyle Real Estate Ltd Licensed (REAA 2008) |
| Share: |
Chattels:
- Light Fittings
- Floor Covers
- Drapes
- Burglar Alarm
- Rangehood
- Curtains
- Dishwasher
- Garage Door Opener
Get in touch

Emma Langton-George
Business Owner / Licensee Salesperson
Ray White Rolleston












